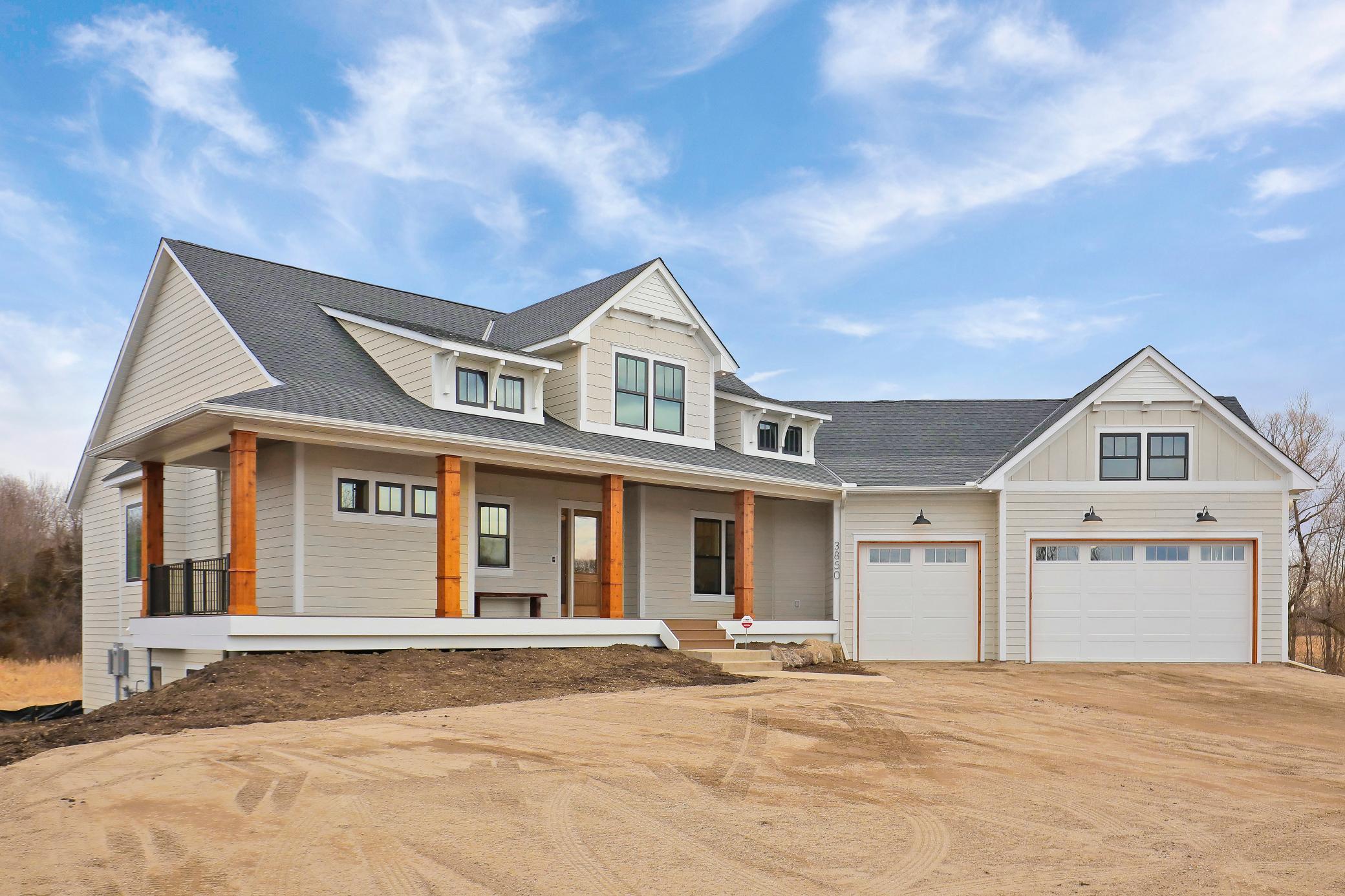Delano, MN 55328
MLS# 6560206
5 beds | 4 baths | 4730 sqft



































Property Description
Welcome to your dream home! Bring your horses and enjoy country living with modern convenience in this stunning residence by Dingman Custom Homes. This exquisite 5-bedroom, 4-bathroom home features luxurious touches like custom wainscoting, wood clings, shiplap, solid hardwood flooring, and Andersen windows. The gourmet kitchen and spectacular butler's pantry are perfect for culinary enthusiasts, while the office and cedar screen porch with a fireplace provide ideal spaces for work and relaxation. Enjoy the maintenance-free deck and the primary suite's stunning bath with a walk-in tile shower and free-standing tub. Nestled on 20 beautiful acres, this rare gem offers tranquility and easy access to amenities, including grocery stores, downtown Delano's restaurants, shops, and brewery, as well as Rebecca Park Reserve with its trails and beach. This property offers ample space for animals and recreational toys, creating a private sanctuary where you can unwind and connect with nature.
| Room Name | Dimensions | Level |
| Screened Porch | 17x16 | Main |
| Mud Room | 10.5x7.5 | Main |
| Deck | 14x12 | Main |
| Second (2nd) Bedroom | 14x12 | Main |
| First (1st) Bedroom | 16x17 | Main |
| Fourth (4th) Bedroom | 17x15 | Lower |
| Third (3rd) Bedroom | 17x13 | Lower |
| Kitchen | 17x14 | Main |
| Fifth (5th) Bedroom | 14x15 | Lower |
| Game Room | 23x22 | Main |
| Dining Room | 12.5x9.5 | Main |
| Recreation Room | 30x30 | Lower |
| Office | 14x12 | Main |
| Foyer | 7x15 | Main |
| Bar/Wet Bar Room | 12x6 | Lower |
| Laundry | 8x15 | Main |
| Pantry (Walk-In) | 13x13 | Main |
Listing Office: Compass
Last Updated: June - 30 - 2024

The data relating to real estate for sale on this web site comes in part from the Broker Reciprocity SM Program of the Regional Multiple Listing Service of Minnesota, Inc. The information provided is deemed reliable but not guaranteed. Properties subject to prior sale, change or withdrawal. ©2024 Regional Multiple Listing Service of Minnesota, Inc All rights reserved.



