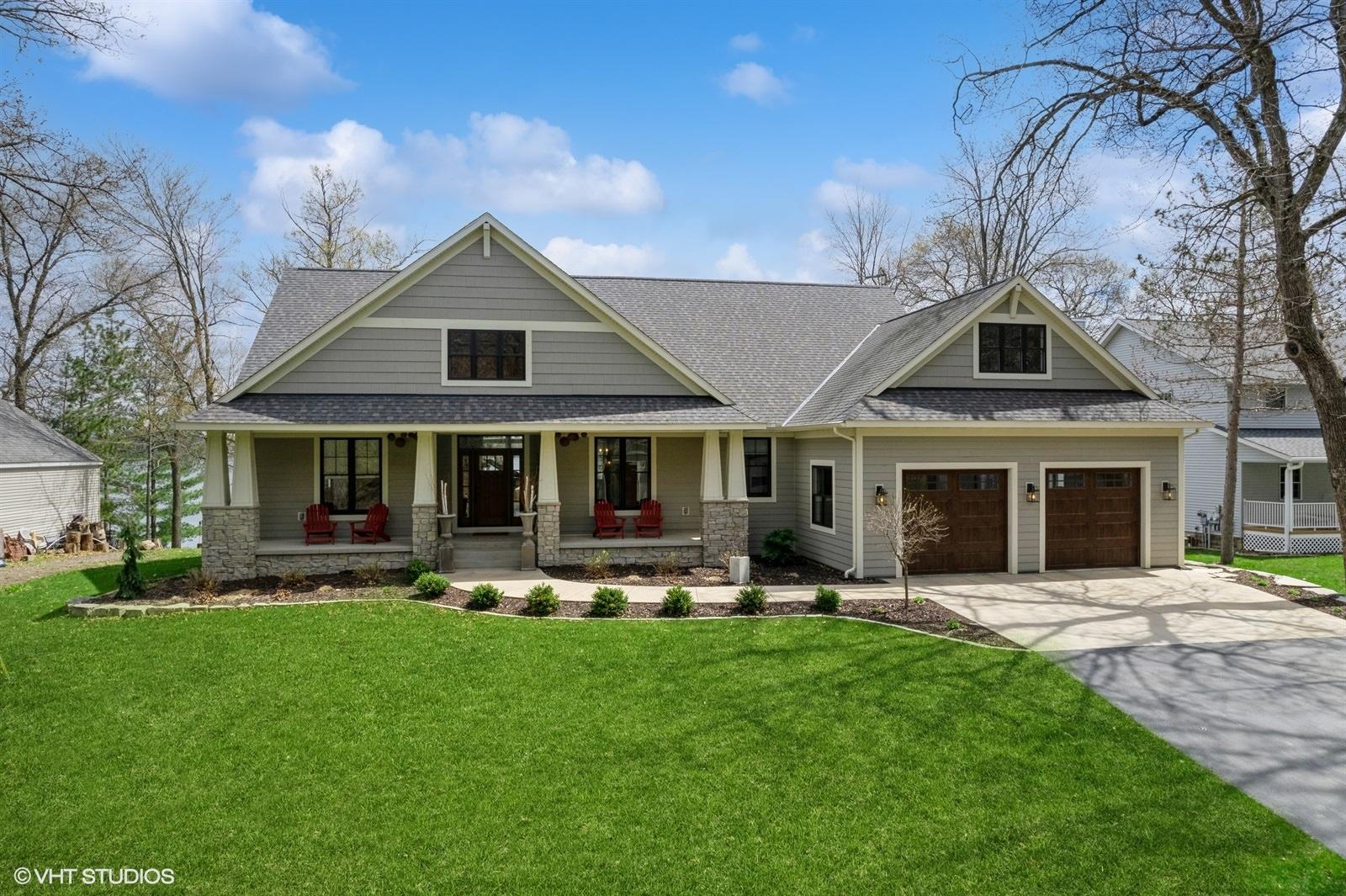New Richmond, WI 54017
MLS# 6522323
4 beds | 3 baths | 4040 sqft











































































Property Description
One of the premier properties on Cedar lake is hitting the market! New in 2018, this 4br/3 ba walkout has everything. In-floor heat, vaulted ceilings, high-end appliances, Anderson Windows, theater room, master suite with gorgeous lake views and adjacent laundry room, huge barn on backlot with heated workshop, room for all your lake toys and 12 ft door for RV. Very rare two story boathouse, rebuilt top to bottom. New landscaping and in-ground irrigation system. Perfect swimming shoreline for the kiddos!!!! This is your chance to live in a gorgeous lake home just 25 minutes from the Twin Cities. Cedar has some of the best fishing and recreation in Western Wisconsin.
| Room Name | Dimensions | Level |
| Dining Room | 16x10 | Main |
| Family Room | 37x16 | Lower |
| Kitchen | 16x11 | Main |
| Living Room | 16x23 | Main |
| Deck | 16x20 | Main |
| Laundry | 15x9 | Main |
| Bonus Room | 14x30 | Upper |
| Media Room | 12x16 | Lower |
| Third (3rd) Bedroom | 13x14 | Lower |
| Fourth (4th) Bedroom | 15x15 | Lower |
| First (1st) Bedroom | 15x14 | Main |
| Second (2nd) Bedroom | 12x10 | Main |
Listing Office: Seagren Group Realty
Last Updated: June - 29 - 2024

The data relating to real estate for sale on this web site comes in part from the Broker Reciprocity SM Program of the Regional Multiple Listing Service of Minnesota, Inc. The information provided is deemed reliable but not guaranteed. Properties subject to prior sale, change or withdrawal. ©2024 Regional Multiple Listing Service of Minnesota, Inc All rights reserved.

 34 206th RECR half signed.pdf
34 206th RECR half signed.pdf 

