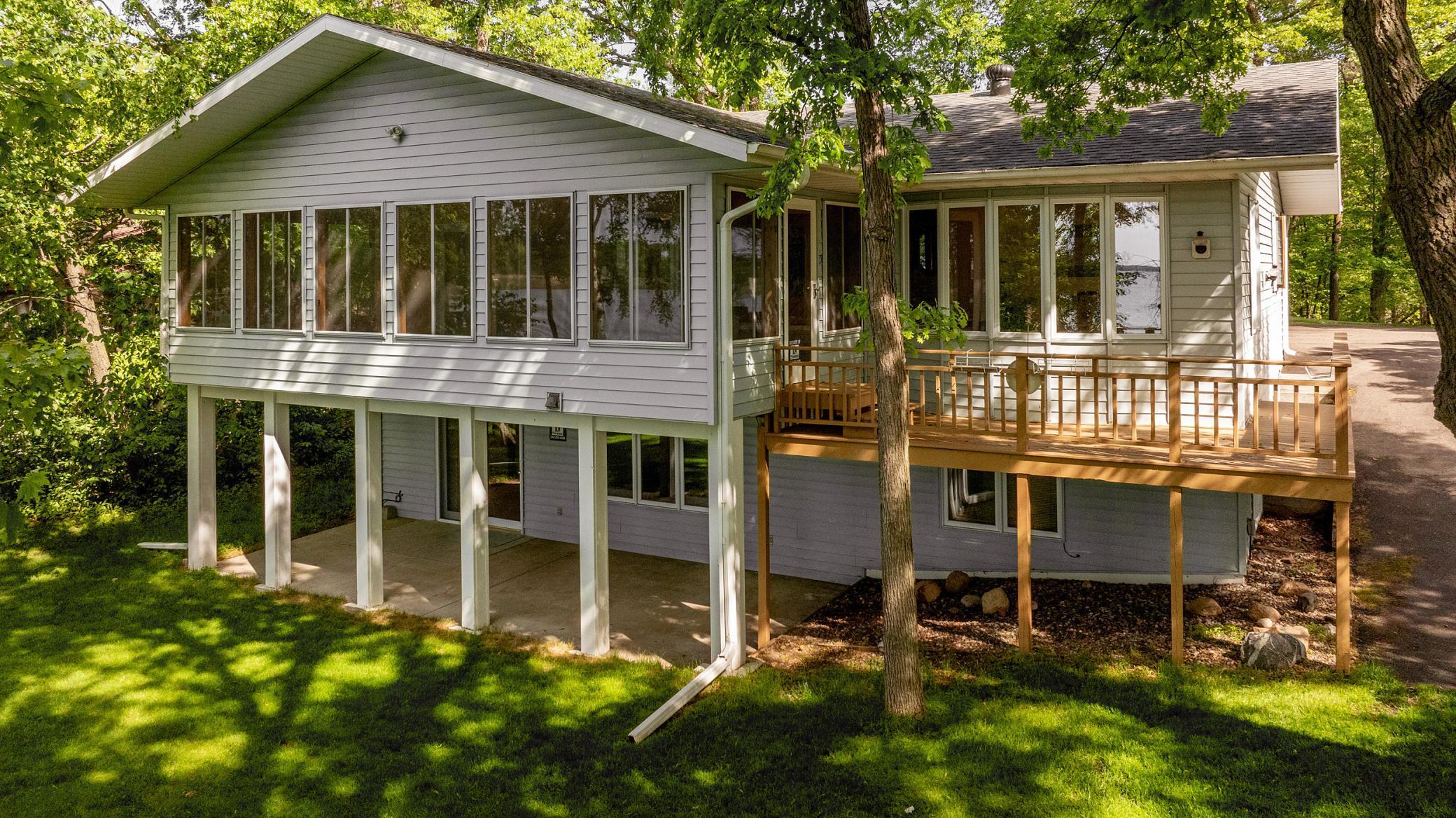Pequot Lakes, MN 56472
MLS# 6517979
3 beds | 3 baths | 2824 sqft




























Property Description
Welcome to Pelican Lake. This home features three bedrooms, three bathrooms, and a oversized 3 car garage with opener. Expansive views of the lake from the enclosed porch and the living room, make this home feel like an oasis. The large kitchen has a movable center island to create more space or to use as a buffet table. All of your amenities are on the main level, including laundry and the primary suite. A beautiful fireplace is located in the lower level along with two spacious bedrooms and a full bath. This is a must see property!
| Room Name | Dimensions | Level |
| First (1st) Bedroom | 14x14 | Main |
| Great Room | 8x16 | Lower |
| Family Room | 16x26 | Lower |
| Dining Room | 14x17 | Main |
| Living Room | 14x24 | Main |
| Porch | 27x13 | Main |
| Third (3rd) Bedroom | 16x12 | Lower |
| Second (2nd) Bedroom | 15x12 | Lower |
Listing Office: Keller Williams Classic Realty
Last Updated: July - 06 - 2024

The data relating to real estate for sale on this web site comes in part from the Broker Reciprocity SM Program of the Regional Multiple Listing Service of Minnesota, Inc. The information provided is deemed reliable but not guaranteed. Properties subject to prior sale, change or withdrawal. ©2024 Regional Multiple Listing Service of Minnesota, Inc All rights reserved.



