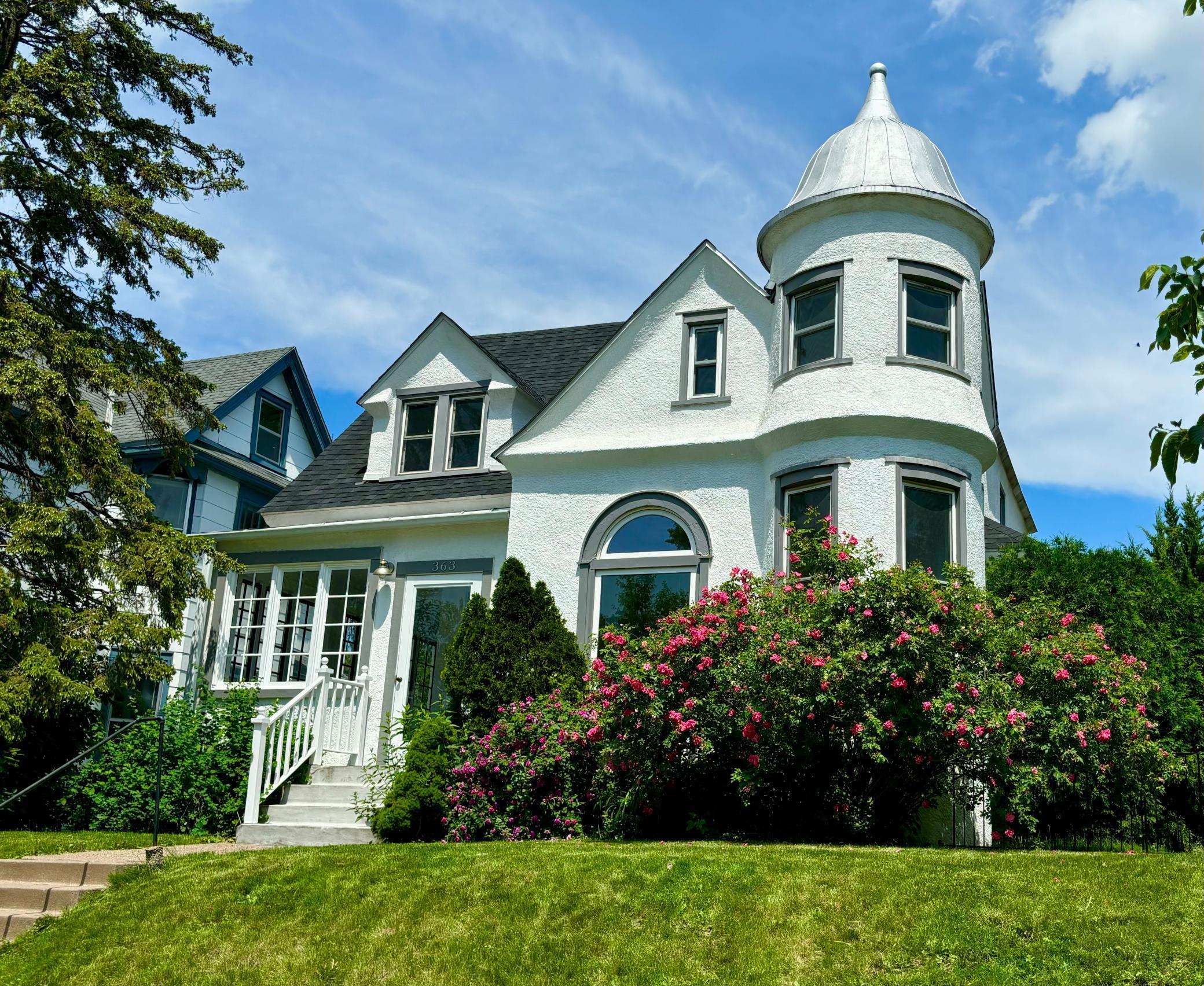Saint Paul, MN 55101
MLS# 6557109
4 beds | 2 baths | 2403 sqft

































Property Description
This elegant castle-like home, built in 1894, offers the best of the old & the new. Two sets of hand carved pocket doors, maple floors, and a clawfoot tub all date to the turn of the last century. Then in 2008-9, it was given a down-to-the-studs renovation, receiving all new wiring, plumbing, and HVAC (HE furnace and AC). Modern insulation and newer windows will keep your energy bills low. Some of the surprises include a wall of built-in bookcases, a skylight, and a cushioned platform in the upstairs turret room (which is as magical as being inside of I Dream of Jeannie's bottle)! The eat-in kitchen has a double row of cabinets, which reach the 9 1/2' ceilings. Features include a farmhouse sink, subway tile, and butcher block countertops. The back yard has a privacy fence and many perennials. There is a roomy 2 1/2 car garage & laundry facilities in the basement. The house is ADT & cable ready. Recent updates include a new roof in 2023, & a new garage door, fridge, carpet & paint 2024
| Room Name | Dimensions | Level |
| Living Room | 15x14 | Main |
| Foyer | 6x10 | Main |
| Fourth (4th) Bedroom | 12x10 | Main |
| Kitchen | 14x12 | Main |
| Bathroom | 8x4 | Main |
| Bathroom | 10x9 | Upper |
| First (1st) Bedroom | 12x13 | Upper |
| Second (2nd) Bedroom | 12x16 | Upper |
| Third (3rd) Bedroom | 7x15 | Upper |
| Bonus Room | 12x9 | Upper |
| Other | 10x9 | Upper |
| Garage | 23x23 | Main |
| Porch | 16x6 | Main |
Listing Office: LaBelle Real Estate Group Inc
Last Updated: July - 03 - 2024

The data relating to real estate for sale on this web site comes in part from the Broker Reciprocity SM Program of the Regional Multiple Listing Service of Minnesota, Inc. The information provided is deemed reliable but not guaranteed. Properties subject to prior sale, change or withdrawal. ©2024 Regional Multiple Listing Service of Minnesota, Inc All rights reserved.

 Disclosures (1).pdf
Disclosures (1).pdf 

