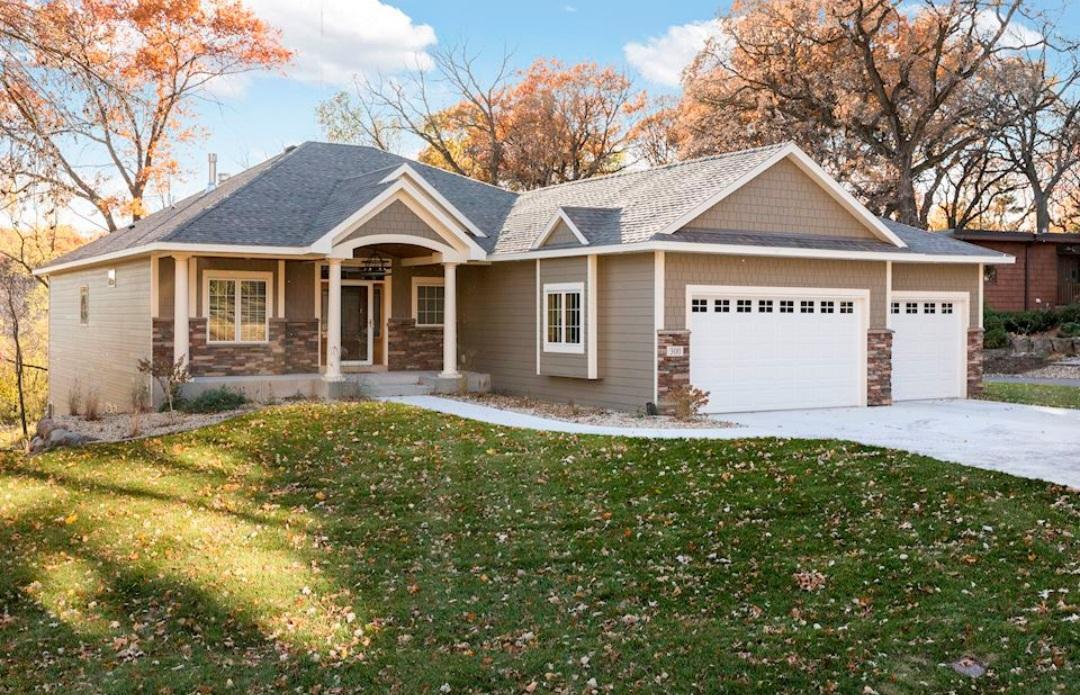Accessible: Door Lever Handles; Hallways 42"+
Air Conditioning: Central; Zoned
Amenities Unit: Cable; Ceiling Fan(s); Deck; Ethernet Wired; In-Ground Sprinkler; Kitchen Center Island; Main Floor Primary Bedroom; Natural Woodwork; Paneled Doors; Panoramic View; Patio; Porch; Primary Bedroom Walk-In Closet; Security System; Vaulted Ceiling(s); Walk-In Closet; Washer/Dryer Hookup
Appliances: Air-To-Air Exchanger; Cooktop; Dishwasher; Dryer; Exhaust Fan/Hood; Furnace Humidifier; Gas Water Heater; Microwave; Range; Refrigerator; Stainless Steel Appliances; Wall Oven; Washer; Water Softener - Owned
Association Fee Includes: Lawn Care
Assumable Loan: Not Assumable
Basement: Concrete Block; Daylight/Lookout Windows; Drain Tiled; Egress Windows; Poured Concrete; Sump Pump; Unfinished; Walkout
Bath Description: Double Sink; Main Floor 3/4 Bath; Main Floor Full Bath; Full Primary; Private Primary; 3/4 Basement; Separate Tub & Shower; Walk-In Shower Stall
Construction Materials: Block; Concrete; Frame
Construction Status: To Be Built/Floor Plan
Dining Room Description: Breakfast Area; Eat In Kitchen; Informal Dining Room
Electric: 200+ Amp Service; Circuit Breakers
Exterior: Brick/Stone; Cement Board
Family Room Characteristics: 2 Story/High/Vaulted Ceilings; Great Room; Main Level
Fireplace Characteristics: Gas Burning; Stone
Heating: Fireplace; Forced Air; Humidifier; Zoned
Internet Options: Cable; DSL
Lake/Waterfront: River Front; River View
Laundry: Electric Dryer Hookup; Gas Dryer Hookup; Laundry Room; Main Level; Sink; Washer Hookup
Lot Description: Accessible Shoreline; Underground Utilities
Parking Characteristics: Attached Garage; Driveway - Concrete; Insulated Garage
Patio, Porch and Deck Features: Composite Decking; Covered; Deck; Front Porch; Patio; Porch; Rear Porch
Road Frontage: City Street; Cul De Sac; Curbs; No Outlet/Dead End; Paved Streets; Storm Sewer; Street Lights
Road Responsibility: Public Maintained Road
Roof: Architectural Shingle
Sellers Terms: Cash; Conventional; FHA; VA
Sewer: City Sewer/Connected
Special Search: All Living Facilities on One Level; Main Floor Bedroom; Main Floor Laundry
Townhouse Characteristics: End Unit; Single-Level
Water: City Water/Connected


























































