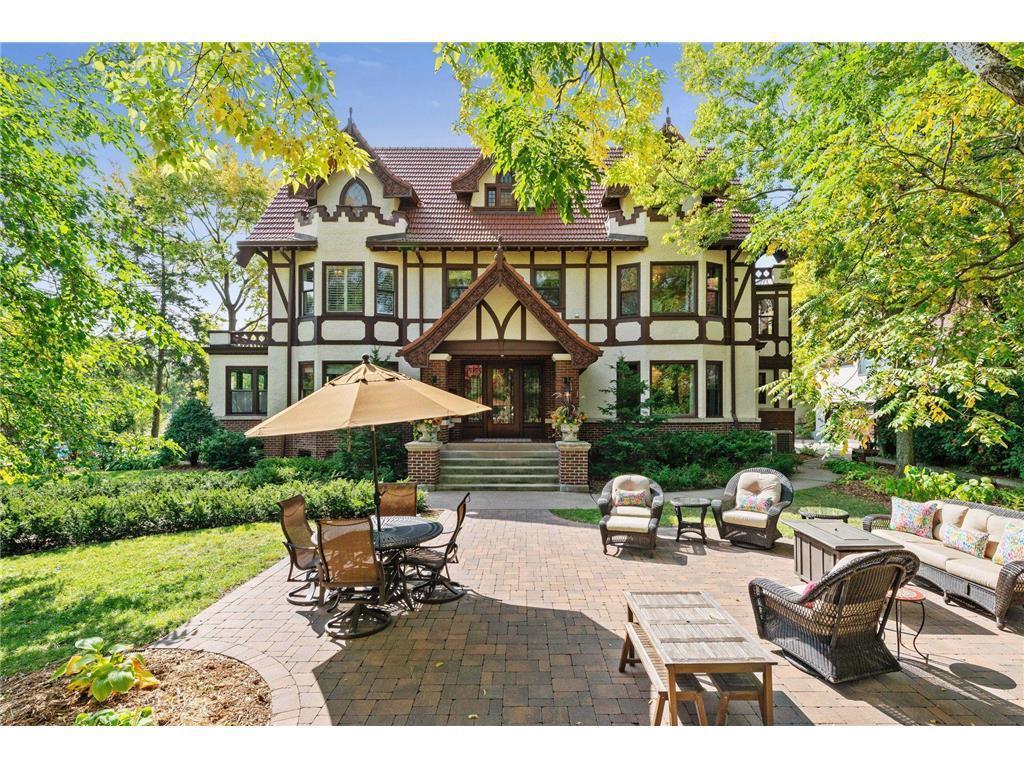Minneapolis, MN 55405
MLS# 6511561
5 beds | 7 baths | 7137 sqft












































































Property Description
Discover timeless elegance in this classic East Isles Tudor mansion, built in 1909 and boasting 6500 Sq. Ft with carriage house and luxury living spaces. Nestled two blocks from the serene Lake of the Isles, this meticulously crafted home features stunning millwork, hardwood floors and high end custom kitchen perfect for culinary enthusiasts. Retreat to the primary master suite for the ultimate comfort and relaxation. With its perfect blend of old-world charm and modern amenities, this residence offers a truly unparalleled living experience.
| Room Name | Dimensions | Level |
| Fifth (5th) Bedroom | 11x21 | Upper |
| First (1st) Bedroom | 17x19 | Upper |
| Second (2nd) Bedroom | 17x13 | Upper |
| Third (3rd) Bedroom | 16x13 | Upper |
| Fourth (4th) Bedroom | 17x12 | Third |
| Family Room | 25x28 | Lower |
| Family Room | 18x22 | Third |
| Family Room | 16x15 | Main |
| Dining Room | 16x16 | Main |
| Kitchen | 23x16 | Main |
| Living Room | 16x29 | Main |
| Billiard Room | 16x15 | Lower |
Listing Office: The Realty House
Last Updated: May - 15 - 2024

The data relating to real estate for sale on this web site comes in part from the Broker Reciprocity SM Program of the Regional Multiple Listing Service of Minnesota, Inc. The information provided is deemed reliable but not guaranteed. Properties subject to prior sale, change or withdrawal. ©2024 Regional Multiple Listing Service of Minnesota, Inc All rights reserved.

 TISH 2504 Euclid Place, MPLS.pdf
TISH 2504 Euclid Place, MPLS.pdf 

