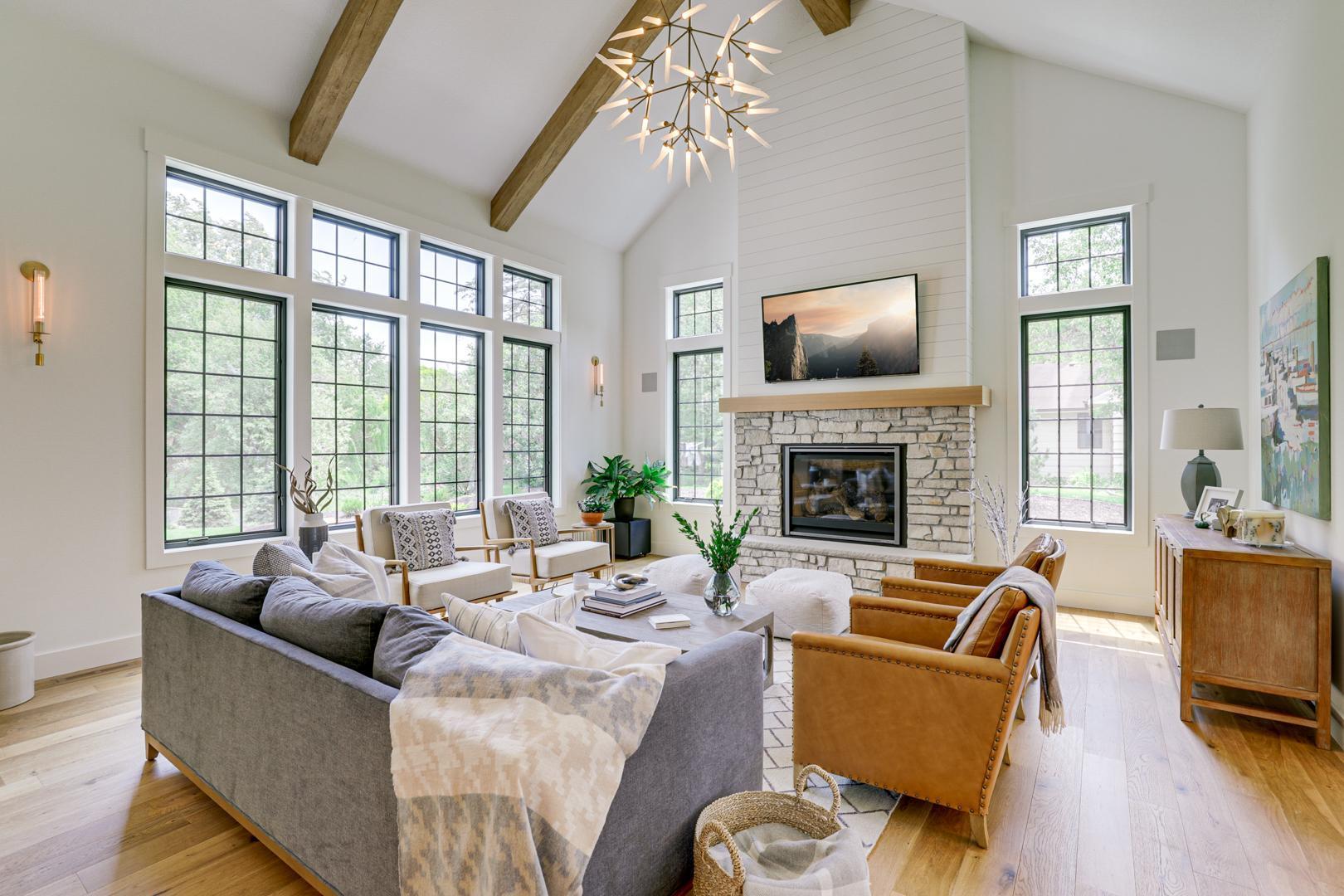Inver Grove Heights, MN 55077
MLS# 6373775
5 beds | 5 baths | 6000 sqft












































Property Description
Build your custom 2-story dream home with pristine finishes, gourmet kitchen, & 4 bedrooms on one level. 5 acre lot surrounded by beautiful mature trees! Superior craftsmanship throughout. Great room featuring soaring 14 ft. vaulted ceilings, oversized windows and a cozy gas fireplace. Gourmet kitchen with prep pantry. Dining room provides access to screened in porch complete with gas fireplace. Primary suite presents vaulted ceiling, luxurious private bath, oversized walk-in closet! 3 additional upper level bedrooms all offer walk-in closet and access to attached bathroom. Huge lower level is an entertainer’s dream! Amazing heated 3 car garage! Convenient location close to shopping, dining, Inver Wood Golf Course, Lebanon Hill Regional Park, and only 15 minutes to MSP airport.
| Room Name | Dimensions | Level |
| Laundry | 11x7 | Upper |
| Pantry (Walk-In) | 10x8 | Main |
| Amusement Room | 20x18 | Lower |
| Bar/Wet Bar Room | 18x10 | Lower |
| Office | 15x13 | Main |
| Fourth (4th) Bedroom | 16x13 | Upper |
| Fifth (5th) Bedroom | 14x13 | Lower |
| Second (2nd) Bedroom | 12x13 | Upper |
| Third (3rd) Bedroom | 14x14 | Upper |
| Kitchen | 18x16 | Main |
| First (1st) Bedroom | 19x17 | Upper |
| Dining Room | 18x14 | Main |
| Family Room | 20x19 | Lower |
| Living Room | 20x19 | Main |
Listing Office: eXp Realty
Last Updated: May - 17 - 2024

The data relating to real estate for sale on this web site comes in part from the Broker Reciprocity SM Program of the Regional Multiple Listing Service of Minnesota, Inc. The information provided is deemed reliable but not guaranteed. Properties subject to prior sale, change or withdrawal. ©2024 Regional Multiple Listing Service of Minnesota, Inc All rights reserved.



