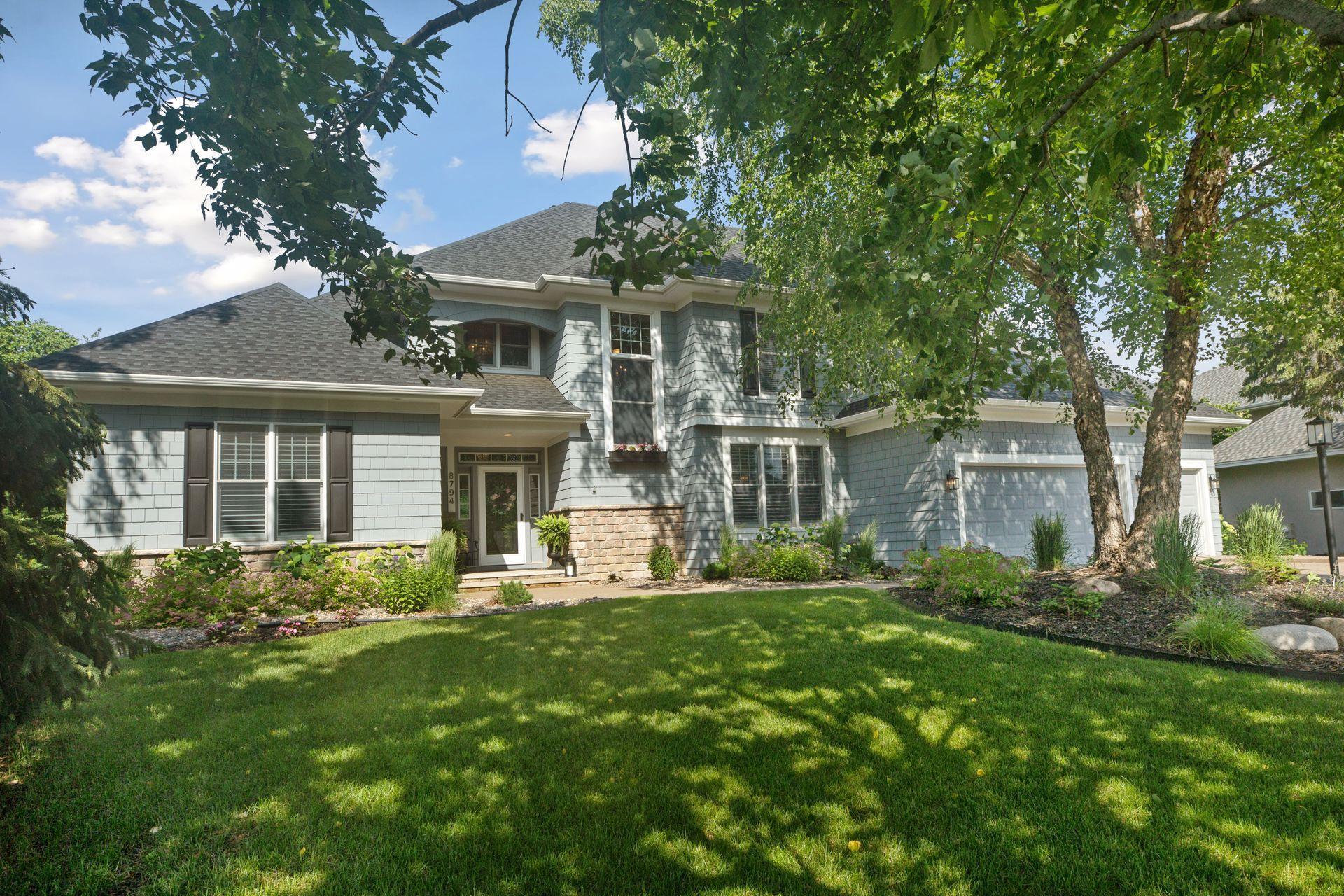Saint Paul, MN 55125
MLS# 6555567
5 beds | 5 baths | 4752 sqft





































































Property Description
Premier Wedgewood Heights location in East Ridge schools! SS appliances: Viking Professional gas range & hood, Electrolux double wall ovens, new KitchenAid dishwasher & French door refrigerator; Large island, Walk-in kitchen pantry; Granite countertops. SCREEN PORCH: Ceiling fan, Vaulted cedar ceiling w/ Access to laundry room, mudroom & powder room. Spacious deck overlooking pool; 3 bedrooms upstairs one w/ensuite bath; Sunroom; White oak hardwood floors; Double-sided fireplace; Plantation shutters; Fresh paint & New custom light fixtures throughout. MAIN FLOOR PRIMARY SUITE: 12ft ceilings, His & Hers walk-in closets, En-suite bathroom w/Tile floors, Whirlpool tub, Dual custom vanities w/granite countertops. Saltwater pool w/New retractable cover; Firepit w/flagstone. LOWER LEVEL: Wet bar w/Custom cabinets, Wine rack, New beverage fridge, Gas fireplace; Workshop; Dog wash; Stairs to garage. This home has it all!
| Room Name | Dimensions | Level |
| Laundry | 9x7 | Main |
| Family Room | 33x10 | Lower |
| Fifth (5th) Bedroom | 15x10 | Lower |
| Mud Room | 13x21 | Lower |
| Exercise Room | 13x12 | Lower |
| Living Room | 19x17 | Main |
| Kitchen | 11x18 | Main |
| Sitting Room | 10x18 | Main |
| First (1st) Bedroom | 15x19 | Main |
| Dining Room | 13x18 | Main |
| Second (2nd) Bedroom | 12x15 | Upper |
| Screened Porch | 17x16 | Main |
| Third (3rd) Bedroom | 13x15 | Upper |
| Fourth (4th) Bedroom | 12x13 | Upper |
| Loft | 34x12 | Upper |
Listing Office: Edina Realty, Inc.
Last Updated: July - 02 - 2024

The data relating to real estate for sale on this web site comes in part from the Broker Reciprocity SM Program of the Regional Multiple Listing Service of Minnesota, Inc. The information provided is deemed reliable but not guaranteed. Properties subject to prior sale, change or withdrawal. ©2024 Regional Multiple Listing Service of Minnesota, Inc All rights reserved.



