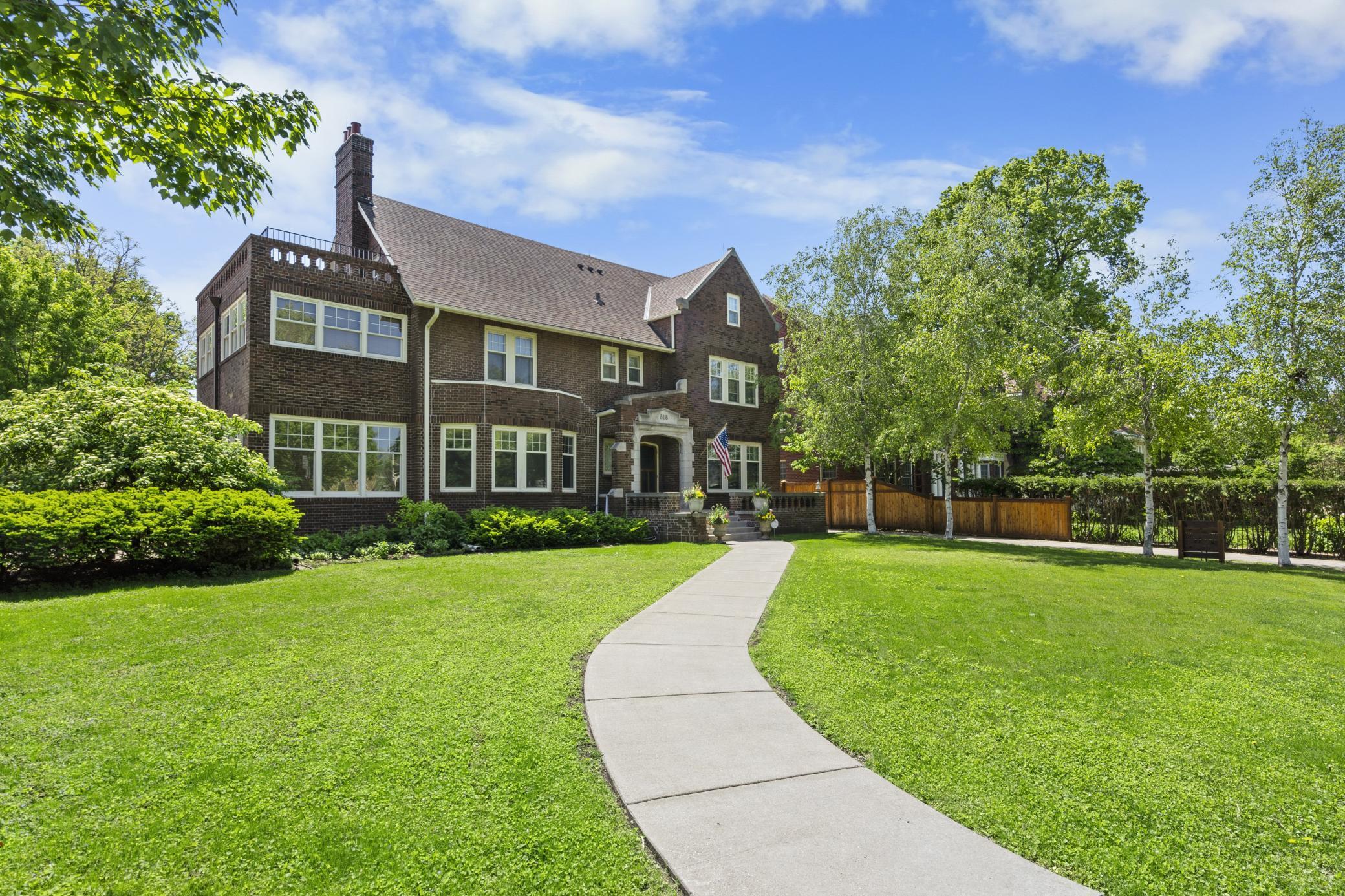Saint Paul, MN 55105
MLS# 6526270
6 beds | 5 baths | 8551 sqft


























































Property Description
Extraordinary remodel of this Tudor Revival makes it one of Summit's finest properties. Featuring 6+ bedrooms & 5+ baths seamlessly putting together grand spaces to entertain as well as cozy spaces for quiet time. Fully remodeled designer kitchen has hand built & painted beechwood cabinets, 48' WOLF chef stove & 2 full size Subzero refrig/freezers, Italian marble flooring & counters - truly a cook's dream. Complete primary suite remodel includes a stunning owners BA w/custom tile, glass shower, separate soaking tub, custom closets & sunroom. 3rd floor (FR, 2BRS & bath) has stunning deck where you can see downtown STP! Many new windows, plumbing & mechanicals. Spacious backyard complete with custom electric gate in front & back. Complete w/large patio spaces, 3 car heated GAR w/large dry basement & modern carriage house you won't find elsewhere on Summit. BR + den, laundry, updated appliances, maple woodwork & skylights. Truly a once in a lifetime opportunity on Summit. See supplements
| Room Name | Dimensions | Level |
| Office | 22x10 | Upper |
| Amusement Room | 22x21 | Third |
| Billiard Room | 28x23 | Lower |
| Fifth (5th) Bedroom | 24x11 | Third |
| Sixth (6th) Bedroom | 16x14 | Third |
| Third (3rd) Bedroom | 16x11 | Upper |
| Fourth (4th) Bedroom | 12x10 | Upper |
| First (1st) Bedroom | 17x16 | Upper |
| Second (2nd) Bedroom | 16x14 | Upper |
| Family Room | 21x11 | Main |
| Kitchen | 20x16 | Main |
| Living Room | 29x15 | Main |
| Dining Room | 18x14 | Main |
Listing Office: RE/MAX Results
Last Updated: June - 02 - 2024

The data relating to real estate for sale on this web site comes in part from the Broker Reciprocity SM Program of the Regional Multiple Listing Service of Minnesota, Inc. The information provided is deemed reliable but not guaranteed. Properties subject to prior sale, change or withdrawal. ©2024 Regional Multiple Listing Service of Minnesota, Inc All rights reserved.

 818 Summit Avenue Home Highlights.pdf
818 Summit Avenue Home Highlights.pdf 

