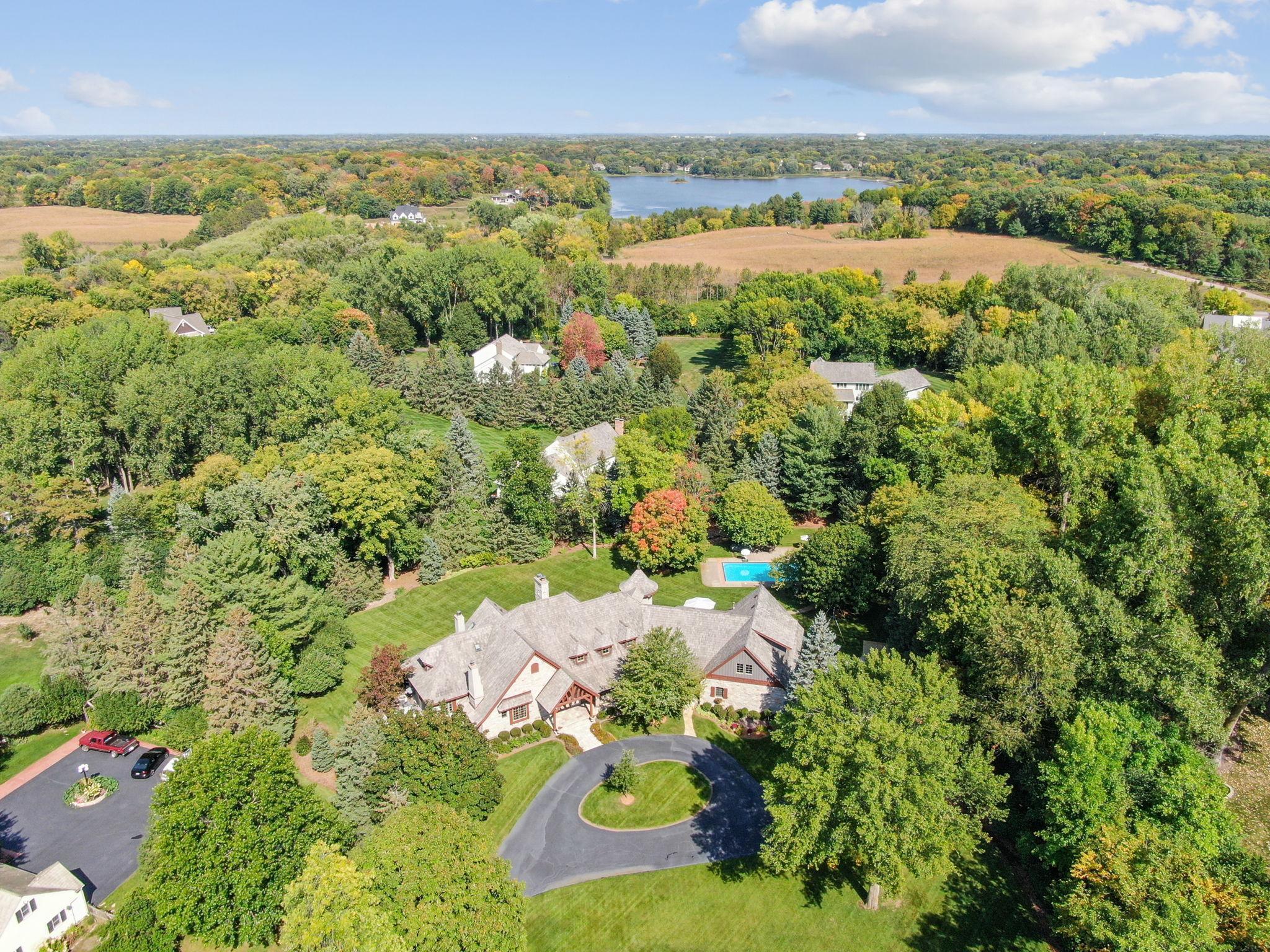Orono, MN 55391
MLS# 6513776
5 beds | 7 baths | 10321 sqft
























































































































Property Description
Privately located on a stunning 2 acres. This custom home has every amenity including pool & pool house, indoor sport court, elevator, dedicated workout, private office/library, 2 laundry rooms, dual staircases, 3 season porch + more. Main floor primary suite w/steam shower, heated floors, fp & walk-in. Beautiful living room w/views, fp & a WONDERFUL gathering space & flows to the incredible kitchen which won’t disappoint! Amazing spaces adorn each floor. Additional bedrooms offer unique features: loft, turret, walk ins & more. Fantastic common space plus a private bonus room. Walkout lower level w/family room, fp, wet bar, workout room, sport court, sauna, additional game space & more. Stroll out to the amazing private grounds, complete with patios, pool, pool house, porch, bbq and outdoor play area. Floor plan was thought thru to the highest level to flow & function well. QUALITY ABOUND! 4 car w/heat/water/drain. IMMACULATE & MAINTAINED! SEE SUPPLEMENTS FOR FLOORPLANS/DETAILS.
| Room Name | Dimensions | Level |
| Exercise Room | 25.7x14.9 | Lower |
| Fifth (5th) Bedroom | 17.2x14.1 | Lower |
| Mud Room | 15.3x11.7 | Main |
| Athletic Court | 39.6x25.10 | Lower |
| Family Room | 46.1x26.5 | Lower |
| First (1st) Bedroom | 21x15.10 | Main |
| Second (2nd) Bedroom | 18.11x14.6 | Upper |
| Third (3rd) Bedroom | 16.9x15.7 | Upper |
| Fourth (4th) Bedroom | 18.4x12.3 | Upper |
| Kitchen | 28.6x17.7 | Main |
| Dining Room | 14.11x13.2 | Main |
| Office | 20.2x13.6 | Main |
| Three Season Porch | 23x16.8 | Main |
| Living Room | 21.7x23.10 | Main |
Listing Office: RE/MAX Results
Last Updated: June - 24 - 2024

The data relating to real estate for sale on this web site comes in part from the Broker Reciprocity SM Program of the Regional Multiple Listing Service of Minnesota, Inc. The information provided is deemed reliable but not guaranteed. Properties subject to prior sale, change or withdrawal. ©2024 Regional Multiple Listing Service of Minnesota, Inc All rights reserved.



