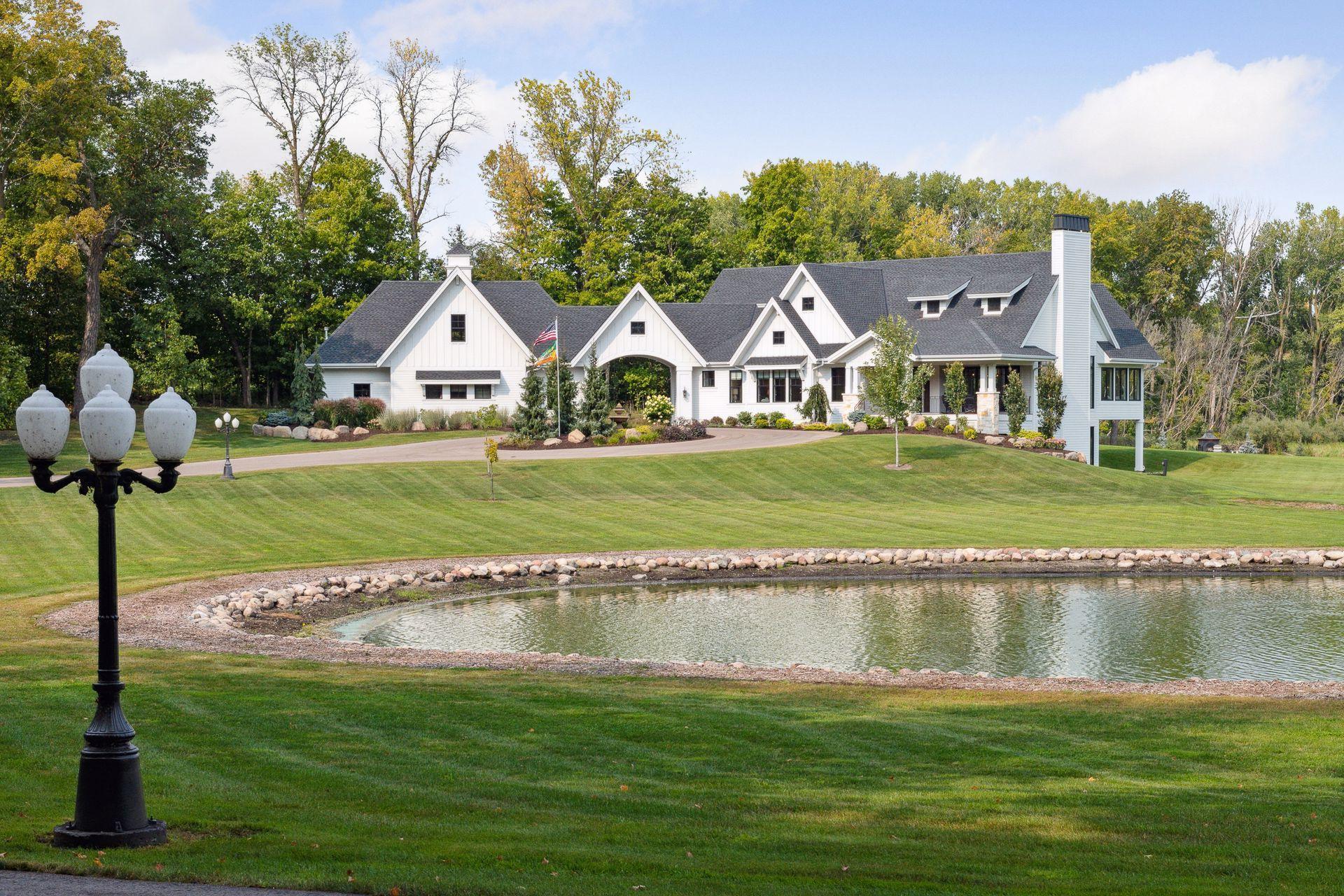Waconia, MN 55387
MLS# 6546606
5 beds | 5 baths | 6155 sqft





















































Property Description
Welcome to Maple Ridge Farm! A long private driveway leads to a stunning 5BR/5BA custom-built rambler at the end of a cul-de-sac. Amenities include a vineyard, detached garage, tree house, boulder walls, mature trees, maple syrup barn, 4-acre pond, manicured grounds and trails. Completed in 2017 by Lecy Bros, this stunning home is situated on almost 30 gorgeous acres. The main residence has a covered front porch, vaulted great room with beamed ceiling and fireplace, center island chef’s kitchen + catering kitchen, sun room, dining, primary suite with spa like bath, laundry, mudroom, and heated 2-car garage. The walk-out lower level features a family/media room, 3 bedrooms and 2 bathrooms. To the left of the Porte Cochere is the heated 4-car showroom with epoxied floor, hot/cold water, and laundry. The upper level includes a spacious apartment/flex room with bath. Truly a one-of-a-kind property for the buyer looking for privacy and tranquility! See supplements, V-tour and video.
| Room Name | Dimensions | Level |
| Dining Room | 17x13 | Main |
| Kitchen | 18x16 | Main |
| Great Room | 21x19 | Main |
| Flex Room | 30x20 | Upper |
| Bar/Wet Bar Room | 09x08 | Lower |
| Game Room | 17x12 | Lower |
| Family Room | 20x18 | Lower |
| Sitting Room | 16x12 | Lower |
| Fourth (4th) Bedroom | 15x12 | Lower |
| Third (3rd) Bedroom | 15x12 | Lower |
| Second (2nd) Bedroom | 12x12 | Lower |
| First (1st) Bedroom | 18x14 | Main |
| Porch | 14x13 | Main |
| Four Season Porch | 18x16 | Main |
Listing Office: Lakes Sotheby's International
Last Updated: June - 30 - 2024

The data relating to real estate for sale on this web site comes in part from the Broker Reciprocity SM Program of the Regional Multiple Listing Service of Minnesota, Inc. The information provided is deemed reliable but not guaranteed. Properties subject to prior sale, change or withdrawal. ©2024 Regional Multiple Listing Service of Minnesota, Inc All rights reserved.

 Property Details
Property Details 

