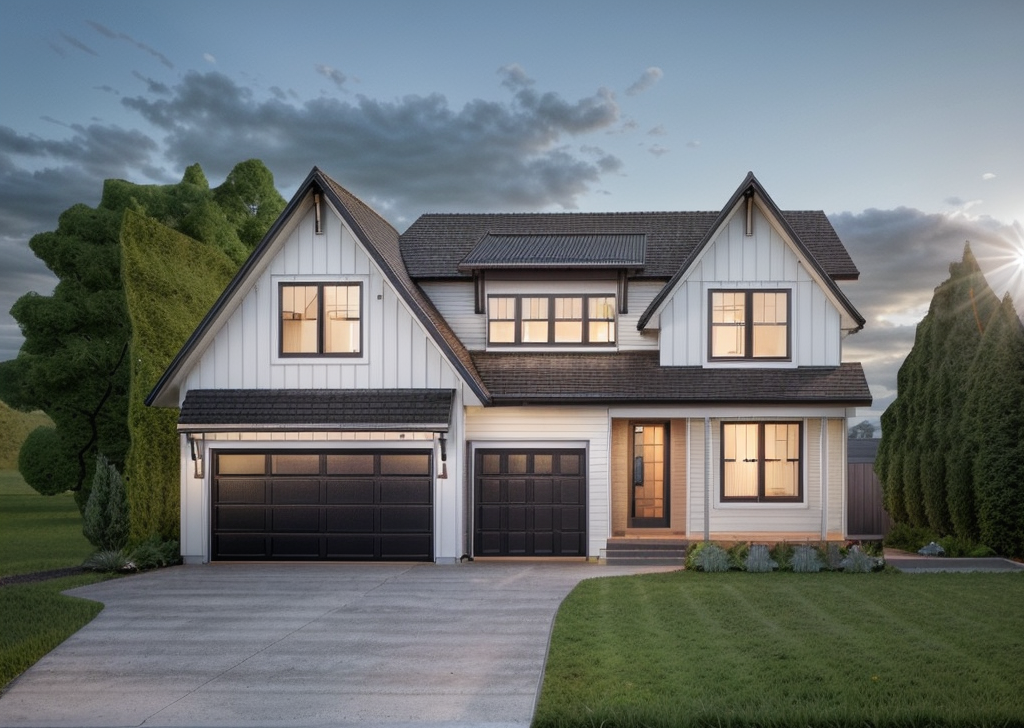Edina, MN 55410
MLS# 6522763
5 beds | 5 baths | 4853 sqft





























































Property Description
Opportunity for new construction in highly sought after East Edina. House featueres open main level, custom gourmet kitchen with professional style appliances and butlers pantry. Main level office, mudroom, dining room & four season porch. Upper level boasts expansive primary suite with spa like bath, custom tiled shower, freestanding tub and large walk-in closet, junior suite with private bath, 2 BRs connected through J&J bath, loft and convenient 2nd floor laundry. Lower level is great for entertaining with spacious family room, wet bar, game area, exersise room, guest (5th) bedroom and bathroom. Professional landscaping and irrigation system are included. Highest quality materials & finishes throughout. Impeccable workmanship and attention to details. Builder will work with you to select finishes and options to fit for your lifestyle and personality. Great location with easy access to schools, parks, restaurants, shopping, entertainment, and transportation. Edina Schools.
| Room Name | Dimensions | Level |
| Living Room | 18.6X16.6 | Main |
| Pantry (Walk-In) | 10.5X5 | Main |
| Four Season Porch | 13.1X10.0 | Main |
| Exercise Room | 14.6X10.9 | Lower |
| Game Room | 21.4X16.0 | Lower |
| Mud Room | 16.8X7.6 | Main |
| Office | 10.4X10.1 | Main |
| Fourth (4th) Bedroom | 13.8X11.4 | Upper |
| Third (3rd) Bedroom | 16.6X12.0 | Upper |
| Family Room | 16.2X15.11 | Lower |
| Fifth (5th) Bedroom | 15.2X13.0 | Lower |
| Kitchen | 14.7X16.6 | Main |
| Dining Room | 14.3X10.6 | Main |
| Second (2nd) Bedroom | 14.7X14.4 | Upper |
| First (1st) Bedroom | 18.6X16.0 | Upper |
Listing Office: CityLine Realty
Last Updated: May - 13 - 2024

The data relating to real estate for sale on this web site comes in part from the Broker Reciprocity SM Program of the Regional Multiple Listing Service of Minnesota, Inc. The information provided is deemed reliable but not guaranteed. Properties subject to prior sale, change or withdrawal. ©2024 Regional Multiple Listing Service of Minnesota, Inc All rights reserved.



