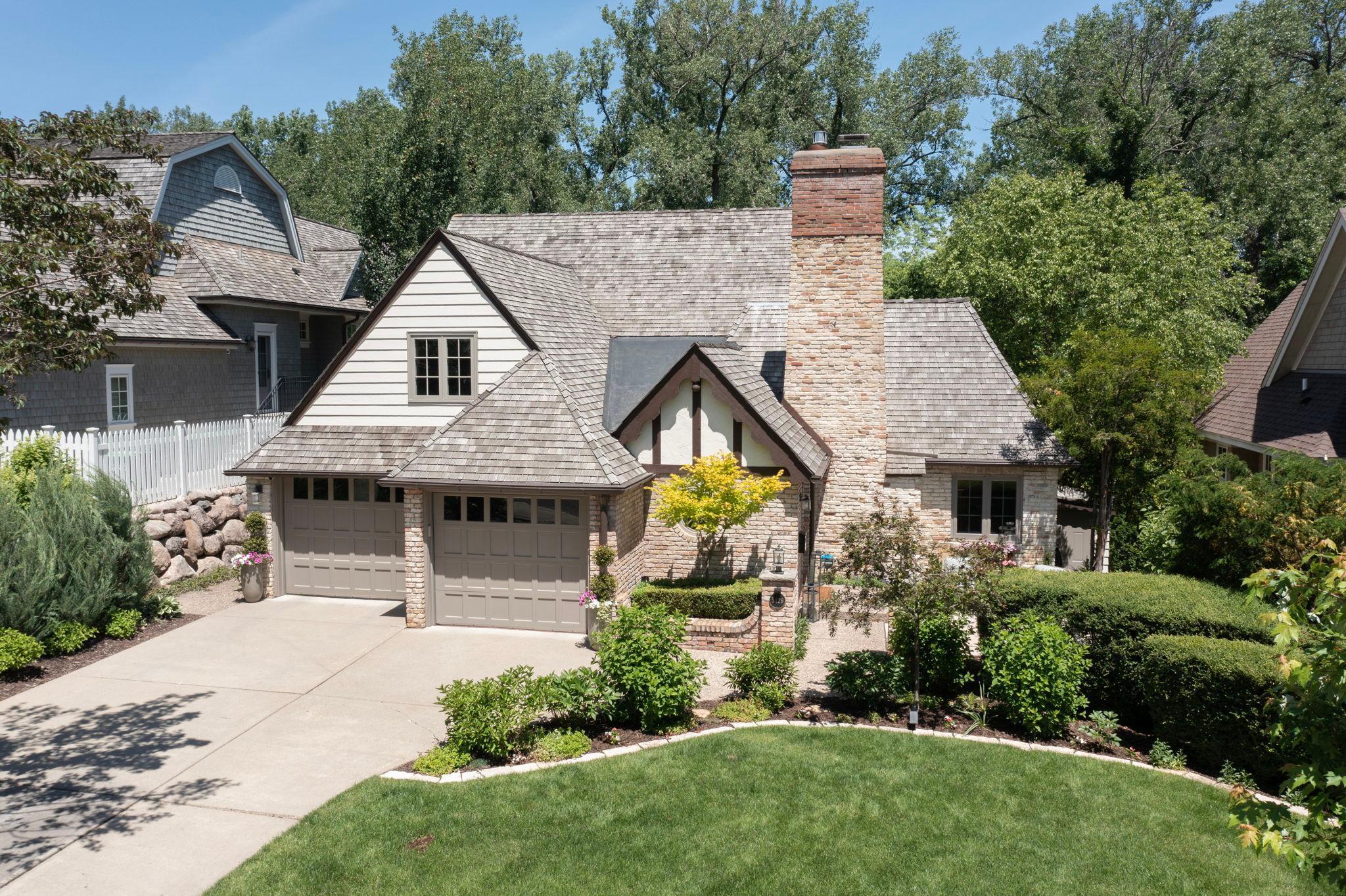Minneapolis, MN 55424
MLS# 6555649
5 beds | 5 baths | 4456 sqft


























































Property Description
Set high above Minnehaha Creek, this charming cottage style home exudes charm on both the inside and outside. A seamless remodel by MA Peterson completed in phases between 2018-2020, plus additional improvements over the past few years, make this home move-in ready. The main floor flows easily and open from living, kitchen, family and dining areas, including access to an updated deck overlooking the Creek. Main floor primary suite with stunning bath and wall of closets. 2-car attached garage with mudroom and convenient half-bath. Second floor oozes charm with details throughout the 3 bedrooms/offices, plus a ¾-bath and an updated full-bath. Walkout lower level adds valuable amusement/exercise space, along with lovely 5th bedroom and ¾-bath. Large laundry, craft, and storage round it out. Back patio perches above the back yard lawn, and eases down to the flowing creek below. Woods across the creek provided added privacy. Steps to Arden Park, and short walk to 50th & France!
| Room Name | Dimensions | Level |
| Sitting Room | 11x8 | Upper |
| Living Room | 15x12 | Main |
| Second (2nd) Bedroom | 16x12 | Upper |
| Third (3rd) Bedroom | 15x9 | Upper |
| Fourth (4th) Bedroom | 12x9 | Upper |
| Fifth (5th) Bedroom | 13x12 | Lower |
| Family Room | 17x12 | Lower |
| Family Room | 16x11 | Main |
| Exercise Room | 29x10 | Lower |
| Patio | 26x19 | Lower |
| Laundry | 14x9 | Lower |
| Flex Room | 10x10 | Lower |
| Library | 10x7 | Main |
| Kitchen | 21x13 | Main |
| Dining Room | 16x12 | Main |
| Deck | 13x12 | Main |
| First (1st) Bedroom | 14x12 | Main |
Listing Office: Coldwell Banker Realty
Last Updated: June - 28 - 2024

The data relating to real estate for sale on this web site comes in part from the Broker Reciprocity SM Program of the Regional Multiple Listing Service of Minnesota, Inc. The information provided is deemed reliable but not guaranteed. Properties subject to prior sale, change or withdrawal. ©2024 Regional Multiple Listing Service of Minnesota, Inc All rights reserved.



