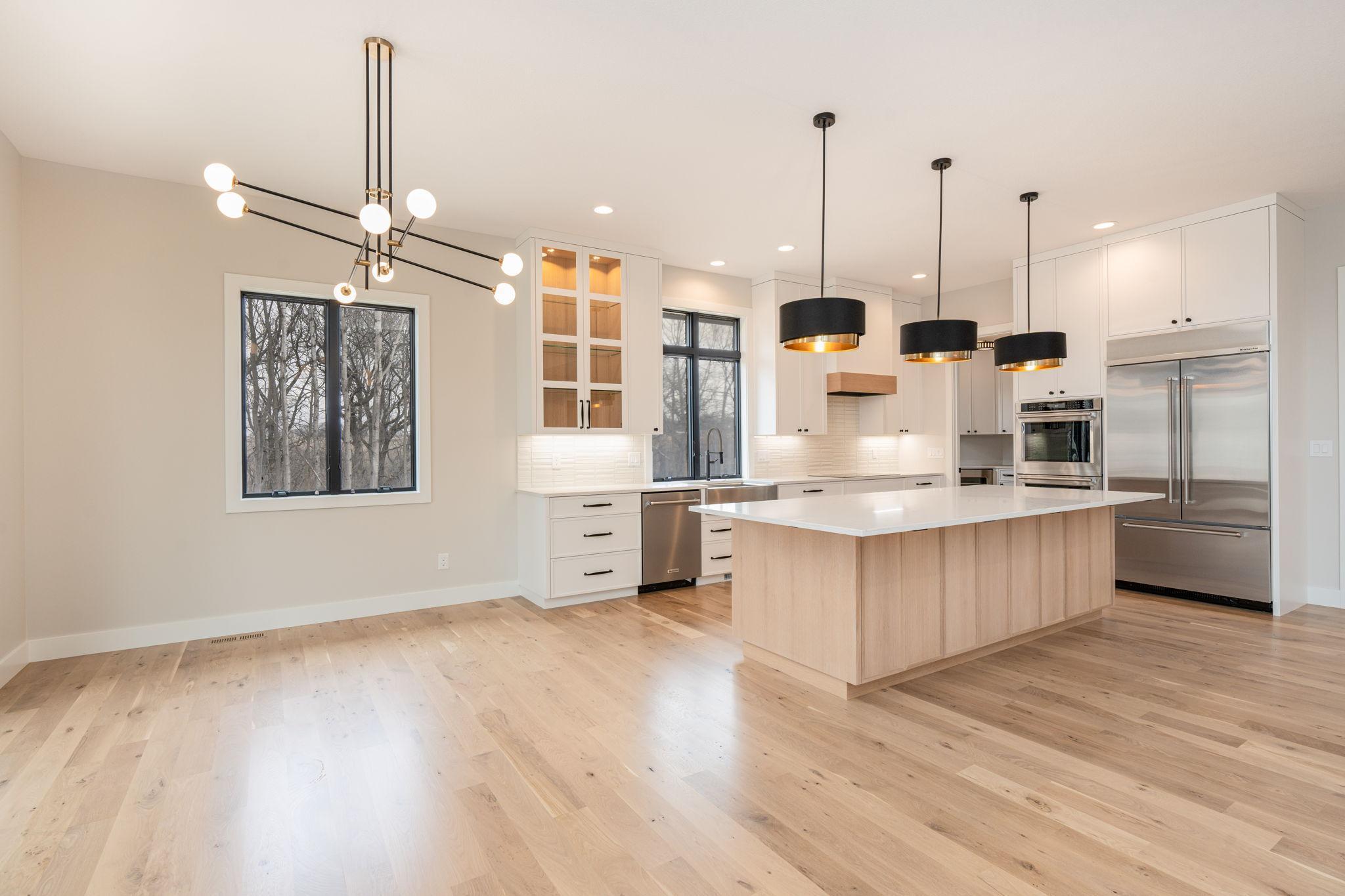Rochester, MN 55902
MLS# 6402544
5 beds | 4 baths | 4256 sqft




















































Property Description
Introducing a truly remarkable gem! This luxurious ranch-style walkout home boasts 5 spacious bedrooms with a jaw dropping primary suite, 4 full baths with eye catching touches, impressive 12' ceiling heights on the main level, gourmet kitchen that would make a chef drool, and many more dreamy features. From the moment you step inside, you'll be captivated by the stunning, high-end finishes that adorn every corner of this residence. With its unique, classy, and timeless modern styling, this home stands out as a one-of-a-kind masterpiece. Nestled in the private, wooded haven of Millie Meadows, it offers the serenity of an oasis while being just 12 minutes away from the vibrant heart of downtown Rochester and Mayo Clinic. Crafted by renowned builder Mitch Hagen, known for his unwavering commitment to exceptional quality and meticulous attention to detail, this property embodies the pinnacle of luxury living. Don't miss the chance to make this extraordinary home your own.
Listing Office: Edina Realty, Inc.
Last Updated: April - 23 - 2024

The data relating to real estate for sale on this web site comes in part from the Broker Reciprocity SM Program of the Regional Multiple Listing Service of Minnesota, Inc. The information provided is deemed reliable but not guaranteed. Properties subject to prior sale, change or withdrawal. ©2024 Regional Multiple Listing Service of Minnesota, Inc All rights reserved.



