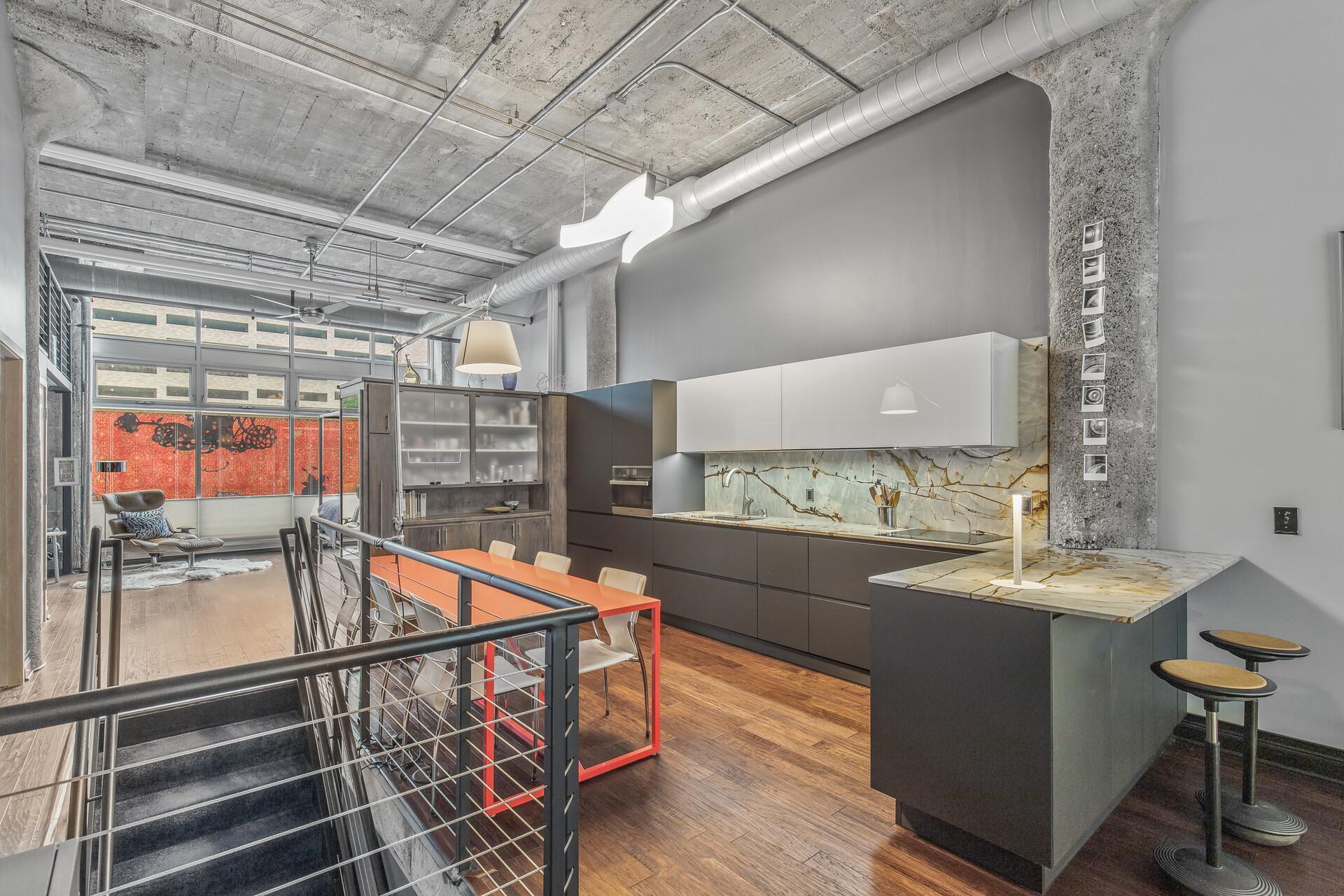Minneapolis, MN 55415
MLS# 6557713
2 beds | 1 baths | 1855 sqft





































Property Description
Looking for a “Wow!” moment? This one of a kind 2-story condo in the historic Sexton building features over 1800 sqft of high-end modern industrial loft space and the largest of only 4 private walled patios in the building. Stepping in from the courtyard, you’ll find soaring 13.5ft ceilings, engineered hardwood floors, and a kitchen that steals the show: custom cabinetry with drawers galore, integrated fridge and dishwasher, high-end Miele combi-steam oven, Fisher & Paykel induction cooktop, and stunning Brazilian natural stone countertop and backsplash! The updates continue throughout with a fully renovated bathroom, tons of built-in storage, and in-floor heating downstairs that keeps the huge lower level cozy all winter. The secure, pet-friendly building has a rooftop deck for grilling in the summer. Come enjoy the best of downtown living!
| Room Name | Dimensions | Level |
| Patio | 25x9 | Main |
| Flex Room | 15x46 | Lower |
| Living Room | 16x14 | Main |
| Kitchen | 16x9 | Main |
| First (1st) Bedroom | 16x15 | Main |
| Office | 11x10 | Main |
| Second (2nd) Bedroom | 15x46 | Lower |
Listing Office: EXIT Realty Metro
Last Updated: July - 03 - 2024

The data relating to real estate for sale on this web site comes in part from the Broker Reciprocity SM Program of the Regional Multiple Listing Service of Minnesota, Inc. The information provided is deemed reliable but not guaranteed. Properties subject to prior sale, change or withdrawal. ©2024 Regional Multiple Listing Service of Minnesota, Inc All rights reserved.

 102 Access Map.pdf
102 Access Map.pdf 

