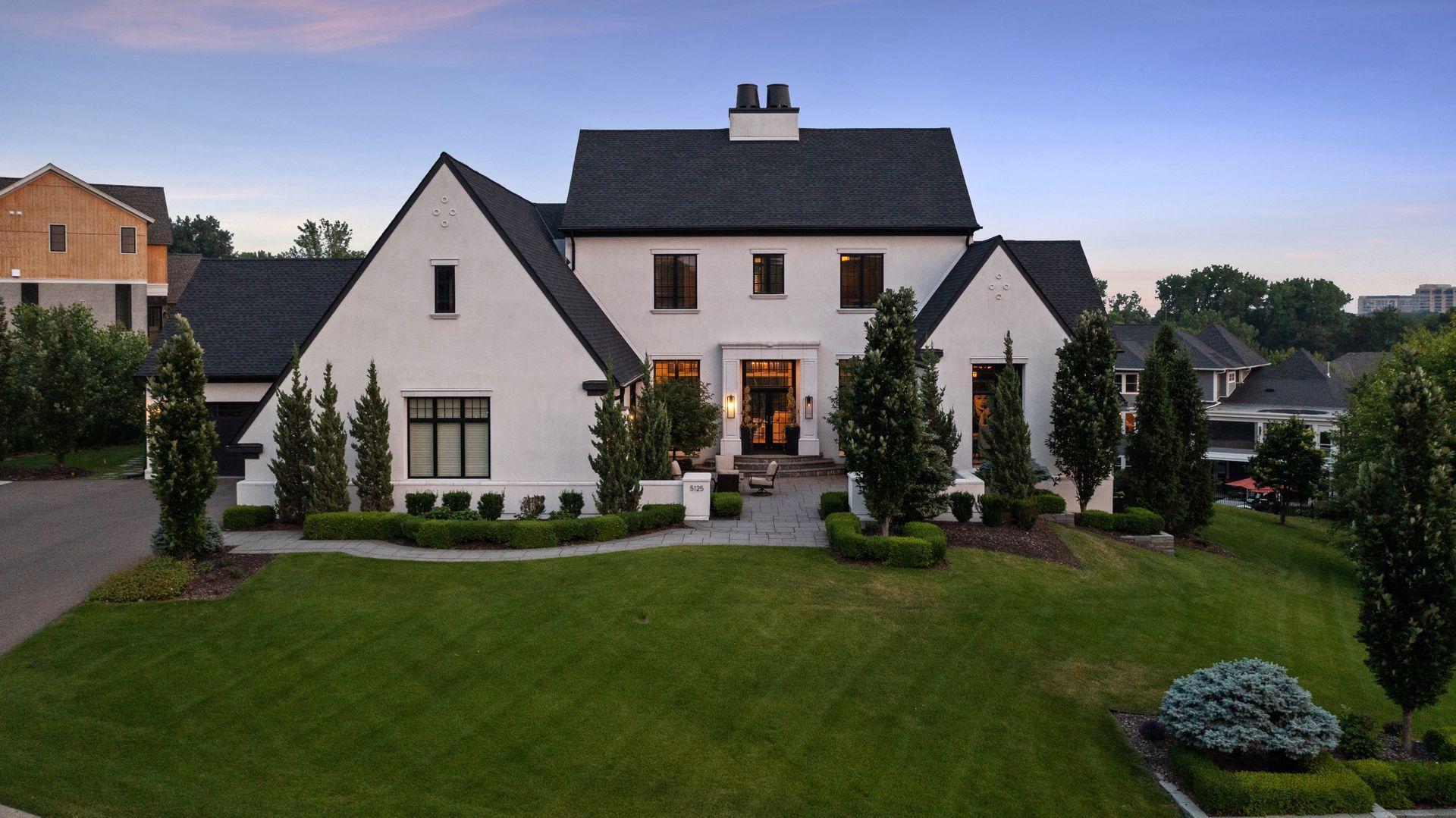Edina, MN 55436
MLS# 6482012
6 beds | 6 baths | 7695 sqft










































Property Description
Whether you are enjoying a quiet evening by the courtyard fireplace or hosting a bustling party in the entertainer's dream kitchen, this Transcontinental home is designed for luxury living at its finest. The impeccable design and attention to detail make this home a true gem in one of Edina's coveted neighborhoods, Parkwood Knolls. With a chef's kitchen, outdoor pool grotto, and endless amenities, this is a home that offers the perfect blend of elegance and functionality. Don't miss your chance to experience the resort lifestyle in this beautiful home.
| Room Name | Dimensions | Level |
| Mud Room | Main | |
| Loft | Upper | |
| Pantry (Walk-In) | Main | |
| Library | Main | |
| Billiard Room | 10x23 | Lower |
| Bar/Wet Bar Room | Lower | |
| Laundry | Main | |
| Four Season Porch | Main | |
| Fifth (5th) Bedroom | 15x16 | Lower |
| Fourth (4th) Bedroom | 14x12 | Upper |
| Kitchen | 20x20 | Main |
| Sixth (6th) Bedroom | 15x16 | Lower |
| First (1st) Bedroom | 15x15 | Main |
| Family Room | 20x23 | Lower |
| Third (3rd) Bedroom | 15x12 | Upper |
| Second (2nd) Bedroom | 13x15 | Upper |
| Dining Room | 10x23 | Main |
| Patio | Lower | |
| Patio | Main | |
| Steam Room/Shower | Main |
Listing Office: Coldwell Banker Realty
Last Updated: June - 20 - 2024

The data relating to real estate for sale on this web site comes in part from the Broker Reciprocity SM Program of the Regional Multiple Listing Service of Minnesota, Inc. The information provided is deemed reliable but not guaranteed. Properties subject to prior sale, change or withdrawal. ©2024 Regional Multiple Listing Service of Minnesota, Inc All rights reserved.



