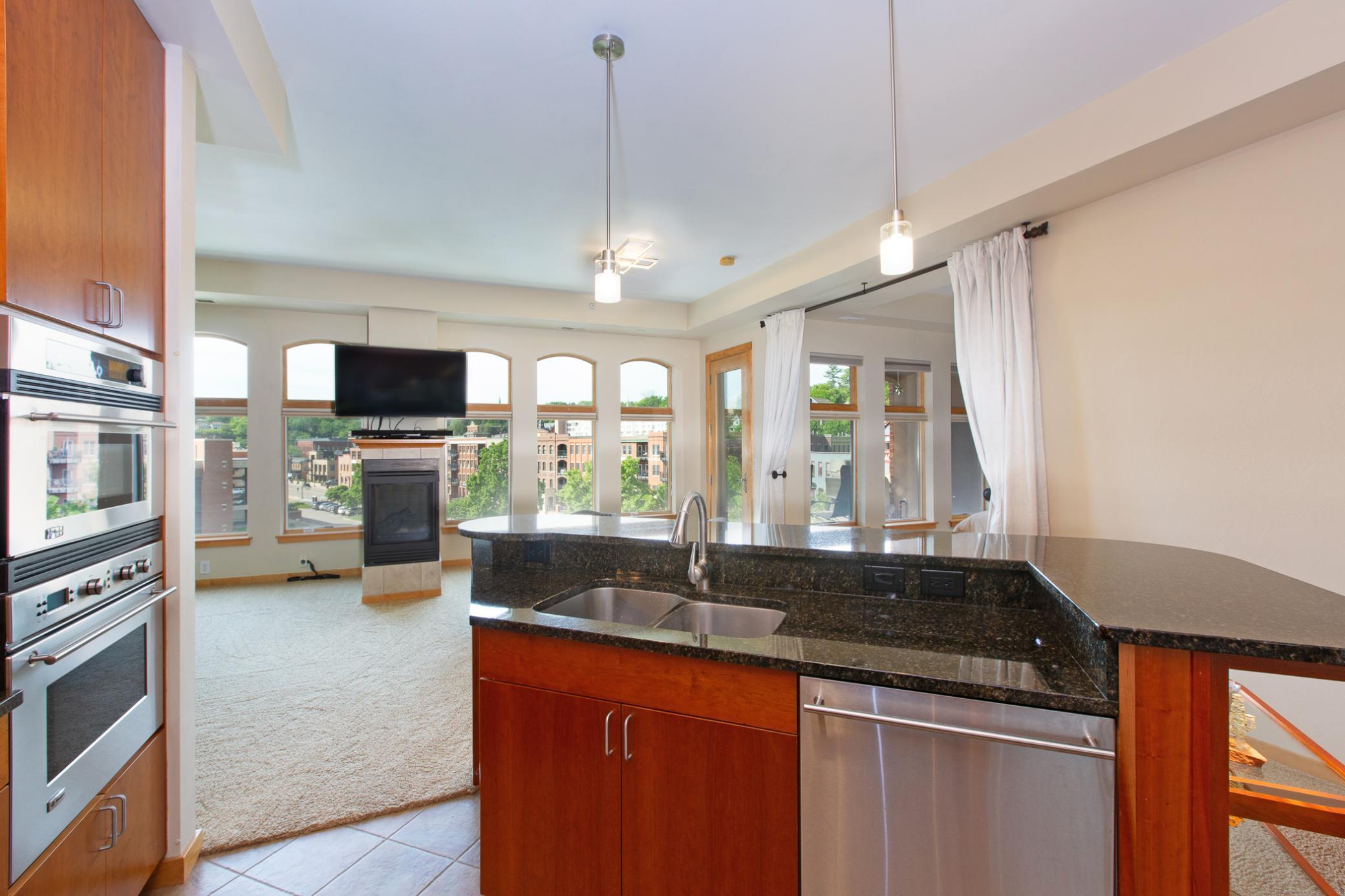Stillwater, MN 55082
MLS# 6543505
2 beds | 2 baths | 1340 sqft





























































Property Description
Welcome to luxury living in the heart of Stillwater and make the most of the easy lifestyle of living downtown. See continuous entertainment watching the action of the St Croix River and Lowell Park. The panoramic view of Stillwater is a full 180 degrees that includes the south hill, the river and the lift bridge and all the church steeples. Inside enjoy a true loft feeling with a complete open space unlike any other downtown condo. Lots of upgrades, Kohler fixtures, 3 sided fireplace, soaking tub with a chandelier above, closet organizers, 10 ft. ceilings, and shows of sunlight! Take advantage of the trails right outside your door, the 5 mile Loop Trail and Browns Creek Trail! Enjoy the restaurants right outside your door. 2 prime side by side parking stalls in the heated garage will make your life easy this winter! Imagine walking to the Harvest Festival, International Ice Sculpting, Art Festival and Lumberjack Days! This can all be yours!
| Room Name | Level |
| Living Room | Main |
| Kitchen | Main |
| Deck | Main |
| Second (2nd) Bedroom | Main |
| First (1st) Bedroom | Main |
| Dining Room | Main |
Listing Office: Edina Realty, Inc.
Last Updated: July - 01 - 2024

The data relating to real estate for sale on this web site comes in part from the Broker Reciprocity SM Program of the Regional Multiple Listing Service of Minnesota, Inc. The information provided is deemed reliable but not guaranteed. Properties subject to prior sale, change or withdrawal. ©2024 Regional Multiple Listing Service of Minnesota, Inc All rights reserved.



