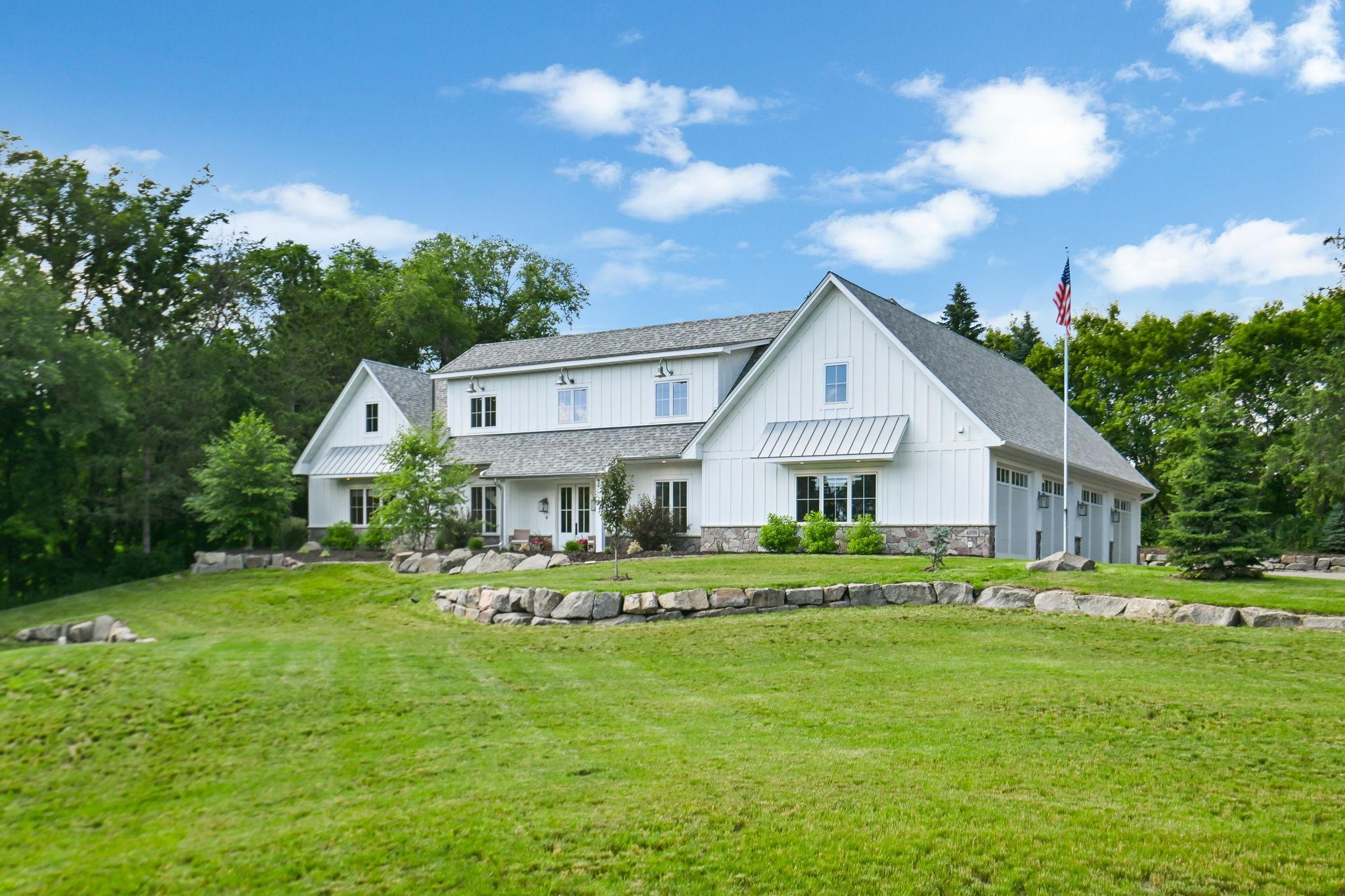Maple Plain, MN 55359
MLS# 6559061
4 beds | 5 baths | 5740 sqft


























Property Description
Transitional Farmhouse with 4-Car Garage and Bonus Room offers a countryside retreat that blends traditional elegance, rustic allure, and modern efficiency. Upon entering, you are greeted by the great room with 10 ft. ceilings, a cozy fireplace, and backyard views. The 24 ft. glass accordion doors seamlessly integrate indoor and outdoor living, perfect for gatherings and an extension of living space. The state-of-the-art kitchen features quartz countertops and space and casual dining, connecting openly to the dining area. The homeowner's wing offers a private sanctuary with a luxurious ensuite bathroom, walk-in closet, and flex space. Additional bedrooms ensure privacy and comfort, each with attached bathrooms. The 480 sq. ft. bonus room above the garage includes a balcony and a secondary laundry. The 4-car air-conditioned garage doubles as a sports arena. Located in Independence, MN, on 1 acre of picturesque landscape and easy access to amenities. Schedule your private tour today!
| Room Name | Dimensions | Level |
| Third (3rd) Bedroom | 15x19 | Upper |
| Second (2nd) Bedroom | 12x44 | Upper |
| Flex Room | 30x58 | Main |
| Fourth (4th) Bedroom | 15x19 | Main |
| Foyer | 12x23 | Upper |
| Bonus Room | 16x30 | Upper |
| Dining Room | 20x10 | Main |
| Living Room | 20x15 | Main |
| First (1st) Bedroom | 23x15 | Main |
| Kitchen | 22x13 | Main |
Listing Office: Savvy Avenue, LLC
Last Updated: June - 28 - 2024

The data relating to real estate for sale on this web site comes in part from the Broker Reciprocity SM Program of the Regional Multiple Listing Service of Minnesota, Inc. The information provided is deemed reliable but not guaranteed. Properties subject to prior sale, change or withdrawal. ©2024 Regional Multiple Listing Service of Minnesota, Inc All rights reserved.



