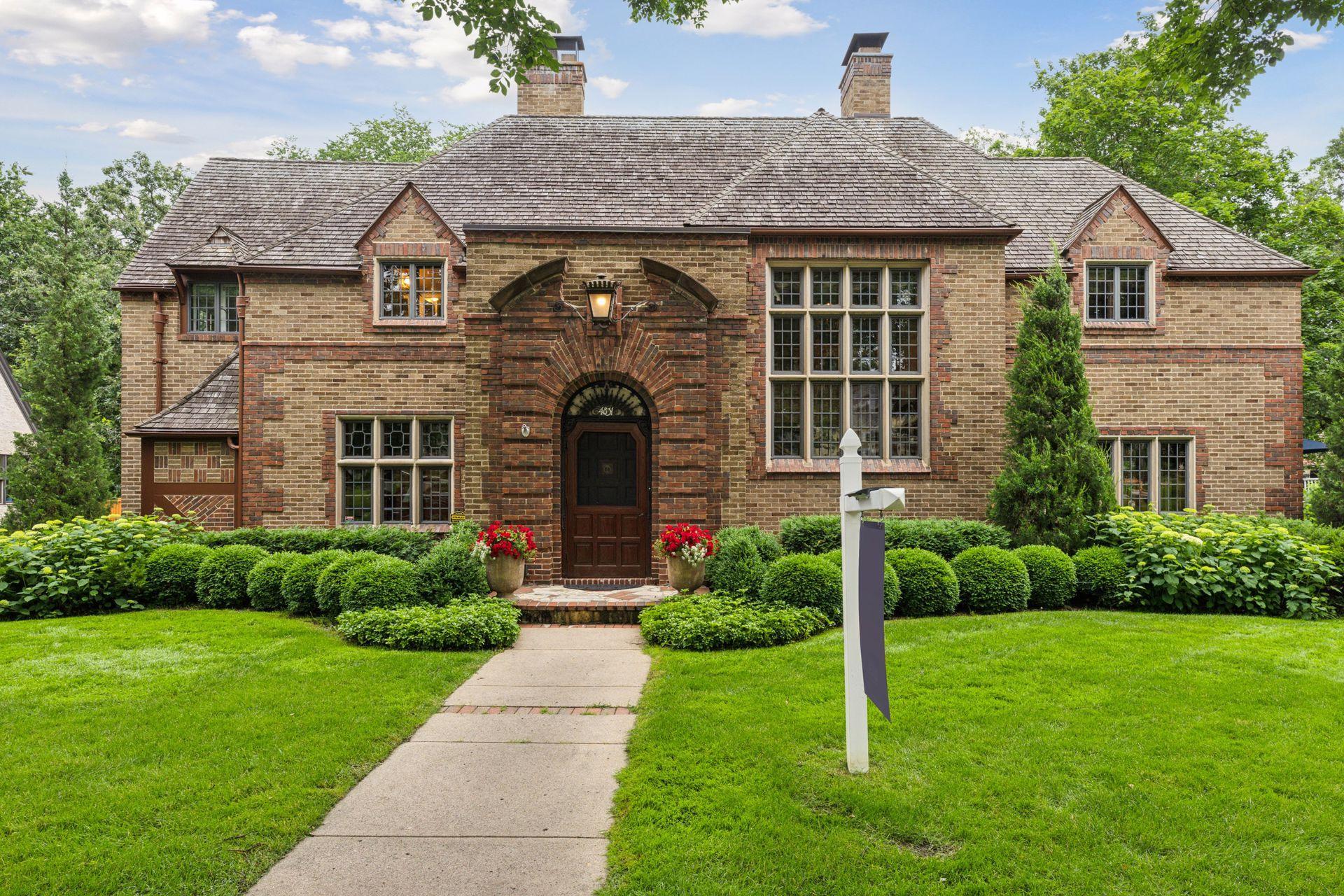Minneapolis, MN 55410
MLS# 6505382
3 beds | 3 baths | 6272 sqft













































Property Description
Perfectly situated just steps away from scenic Lake Harriet and walking distance to the stylish boutiques and award-winning restaurants at 50th & France, this elegant residence could be your gateway to the vibrant and fulfilling lifestyle of your dreams. Featuring a combination of exquisite craftsmanship from a period of refined elegance, and updated features to support modern comforts, this 1920’s era brick home boasts meticulously maintained original woodwork, hardware, and lighting fixtures, as well as a beautiful great-room addition with high ceilings and chef’s kitchen. Perfect for entertaining, your guests will be charmed by wood burning fireplaces, abundant natural light, and beamed ceilings – enjoying the main-level dry bar, library, family room, dining room, and outdoor deck enhanced by hundred-year-old tree canopy. The owner’s suite is designed for comfort, featuring a generously sized bathroom, rejuvenating steam shower, double vanity & two expansive walk-in closets.
| Room Name | Dimensions | Level |
| Third (3rd) Bedroom | 14x11 | Upper |
| Second (2nd) Bedroom | 16x13 | Upper |
| Exercise Room | 14x10 | Upper |
| Family Room | 19x17 | Lower |
| Family Room | 18x19 | Main |
| Laundry | 11x10 | Lower |
| Dining Room | 14x19 | Main |
| Living Room | 17x27 | Main |
| Informal Dining Room | 10x8 | Main |
| Kitchen | 20x12 | Main |
| Office | 13x11 | Main |
| First (1st) Bedroom | 20x13 | Upper |
| Deck | 21x16 | Main |
Listing Office: eXp Realty
Last Updated: June - 21 - 2024

The data relating to real estate for sale on this web site comes in part from the Broker Reciprocity SM Program of the Regional Multiple Listing Service of Minnesota, Inc. The information provided is deemed reliable but not guaranteed. Properties subject to prior sale, change or withdrawal. ©2024 Regional Multiple Listing Service of Minnesota, Inc All rights reserved.



