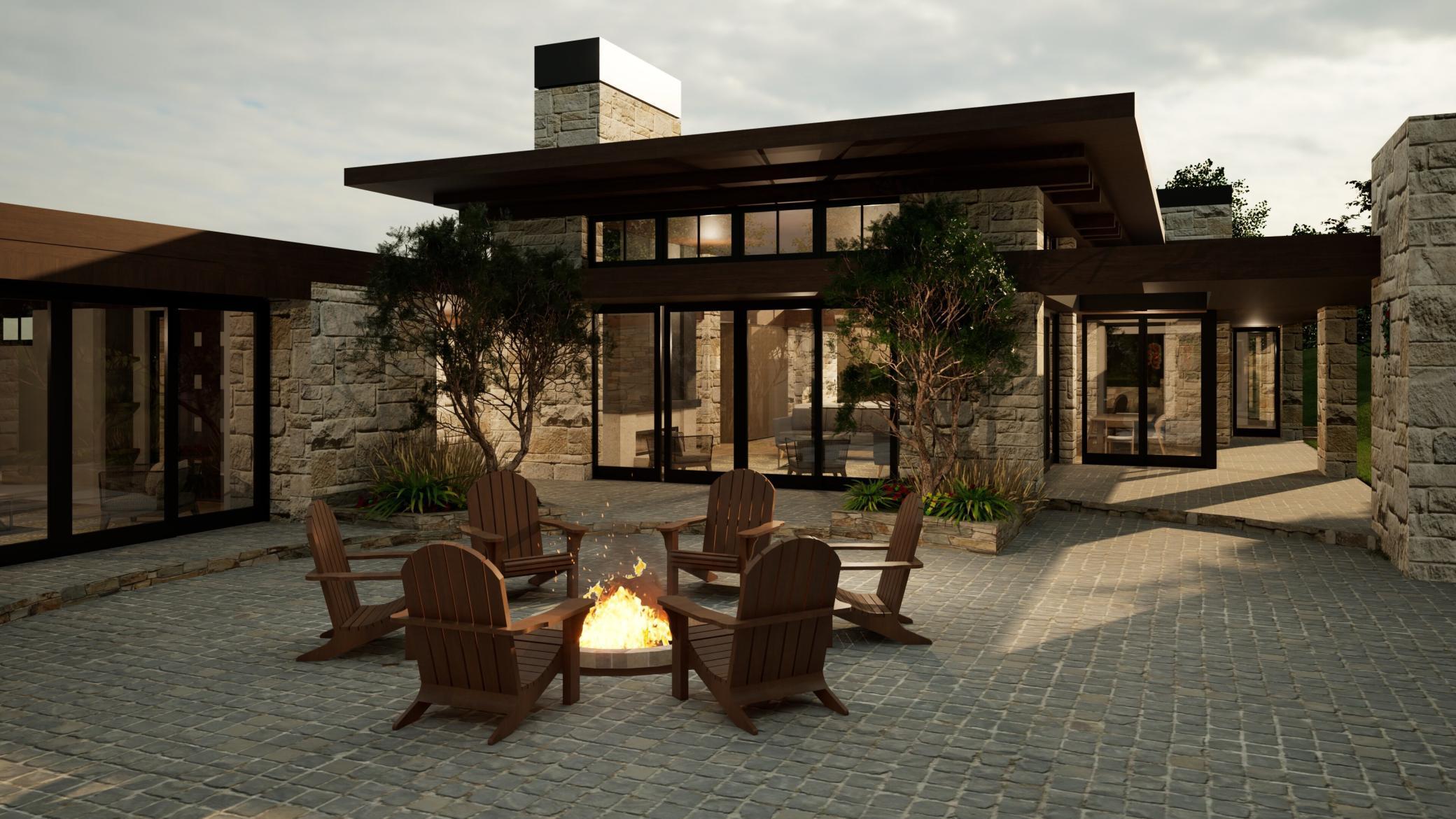Excelsior, MN 55331
MLS# 6544679
4 beds | 4 baths | 5720 sqft

















































Property Description
Bella Vita is an enchanting fusion of Italian-inspired elegance and modern luxury in Minnesota. This stunning main level living home is situated on a private, serene homesite in Tonka Bay, offering open concept living with it’s organic composition of space. Bella Vita provides a private guest house, connected by an outdoor covered breezeway. Walkout/lower level media room with state of the art amenities and private terrace overlooking Lake Minnetonka with astonishing, sunset views. This rare beauty by Jyland Custom homes, can be yours. Reach out to schedule a private tour of this magnificent home site and explore the exciting possibilities of customizing your dream home. Bella Vita design may be modified to meet buyers satisfaction. Guest house includes bed, bath, living room and private garage. Optional elevator in main home. Location is ideal, only minutes to vibrant downtown Wayzata, downtown Excelsior and I-394. Assigned to the award winning Minnetonka School district.
| Room Name | Dimensions | Level |
| Third (3rd) Bedroom | 13 x 14 | Lower |
| Second (2nd) Bedroom | 12 x 15 | Lower |
| Bar/Wet Bar Room | 10 x 14 | Lower |
| Billiard Room | 15 x 22 | Lower |
| Media Room | 18 x 24 | Lower |
| Guest House | 28 x 28 | Main |
| Breezeway | 32 x 9 | Main |
| Office | 11 x 16 | Main |
| First (1st) Bedroom | 16 x 18 | Main |
| Second Kitchen | 10 x 10 | Main |
| Dining Room | 17 x 11 | Main |
| Great Room | 19 x 24 | Main |
| Foyer | 9 x 23 | Main |
| Kitchen | 16 x 22 | Main |
Listing Office: Coldwell Banker Realty
Last Updated: June - 11 - 2024

The data relating to real estate for sale on this web site comes in part from the Broker Reciprocity SM Program of the Regional Multiple Listing Service of Minnesota, Inc. The information provided is deemed reliable but not guaranteed. Properties subject to prior sale, change or withdrawal. ©2024 Regional Multiple Listing Service of Minnesota, Inc All rights reserved.



