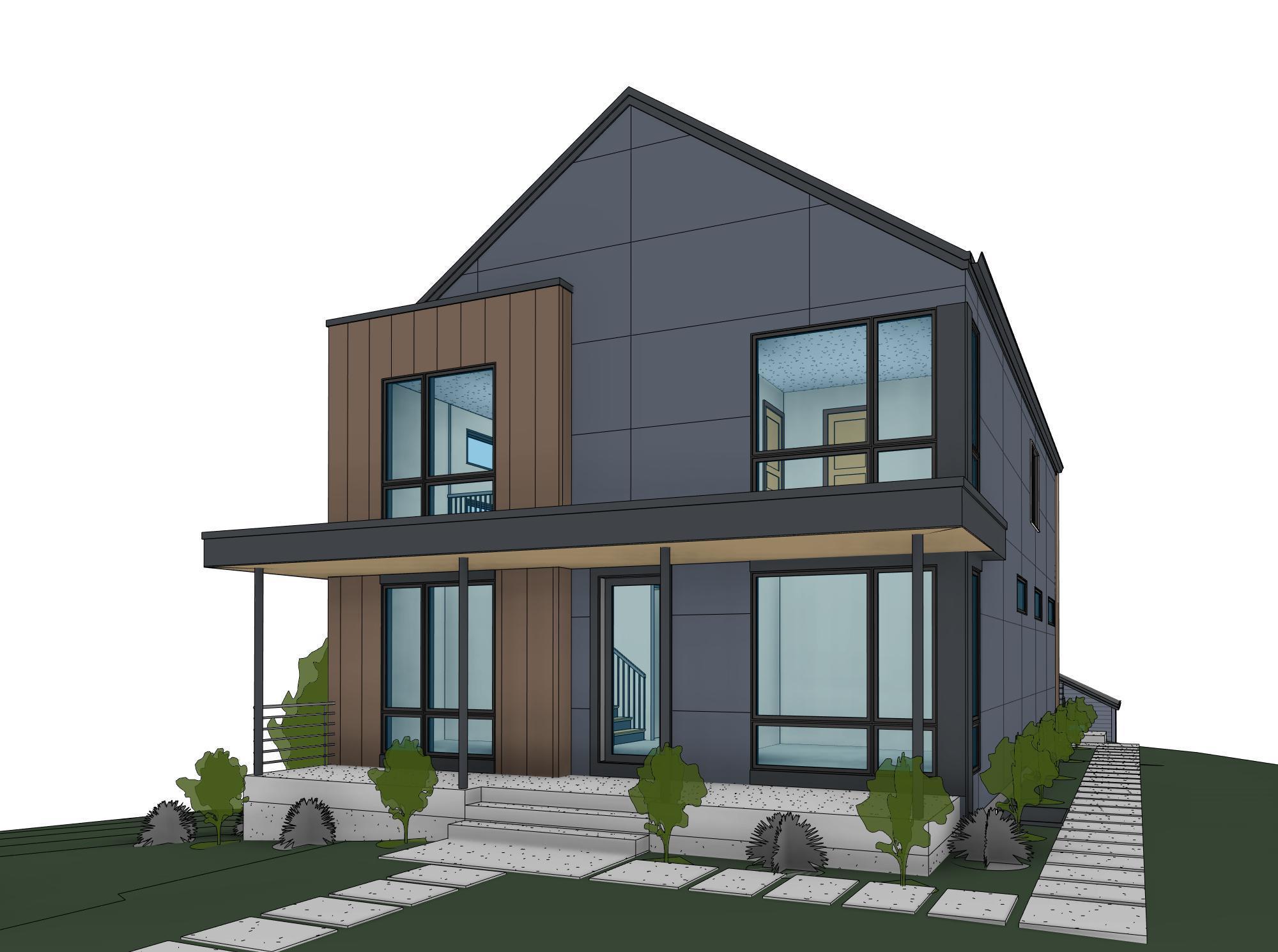Minneapolis, MN 55410
MLS# 6549613
4 beds | 4 baths | 3783 sqft


















Property Description
Opportunity for new construction in the heart of Linden Hills. Eye catching contemporary design. Open main level is great for modern lifestyle and entertaining. Chefs kitchen with professional style appliances custom cabinetry, walk-in pantry opens into great room with fireplace and informal dining room. Upper level boasts luxurious primary suite with private balcony and spa like bathroom with soaking tub, walk-in shower, plus 2 large bedrooms with J&J bathroom, loft & convenient laundry. Large finished walk-out LL features family room with wet bar, guest bedroom and bathroom. Highest quality finishes, craftsmanship and attention to details. Unbelivable location, just couple blocks to lake Bde Maka Ska, lake Harriet and downtown Linden Hills with numerous cafes, restaurants, and shops. Centrally located to everything else great Twin Cities area has to offer. Custom builder will work with you to select options and finishes that meet your lifestyle and budget.
| Room Name | Dimensions | Level |
| Living Room | 16X15.5 | Main |
| Dining Room | 14X11 | Main |
| Kitchen | 16.6X11.5 | Main |
| First (1st) Bedroom | 15.8X15 | Upper |
| Second (2nd) Bedroom | 14X11 | Upper |
| Third (3rd) Bedroom | 13.9X11.6 | Upper |
| Family Room | 25.8X21.10 | Lower |
| Fourth (4th) Bedroom | 11.2X11.4 | Lower |
| Office | 11X11.1 | Main |
| Mud Room | 14x6 | Main |
| Pantry (Walk-In) | 6x5 | Main |
| Laundry | 10x6.5 | Upper |
| Porch | 6x30 | Main |
| Deck | 10x16 | Main |
| Deck | 10x16 | Upper |
| Loft | 12.6x7.8 | Upper |
Listing Office: CityLine Realty
Last Updated: July - 02 - 2024

The data relating to real estate for sale on this web site comes in part from the Broker Reciprocity SM Program of the Regional Multiple Listing Service of Minnesota, Inc. The information provided is deemed reliable but not guaranteed. Properties subject to prior sale, change or withdrawal. ©2024 Regional Multiple Listing Service of Minnesota, Inc All rights reserved.



