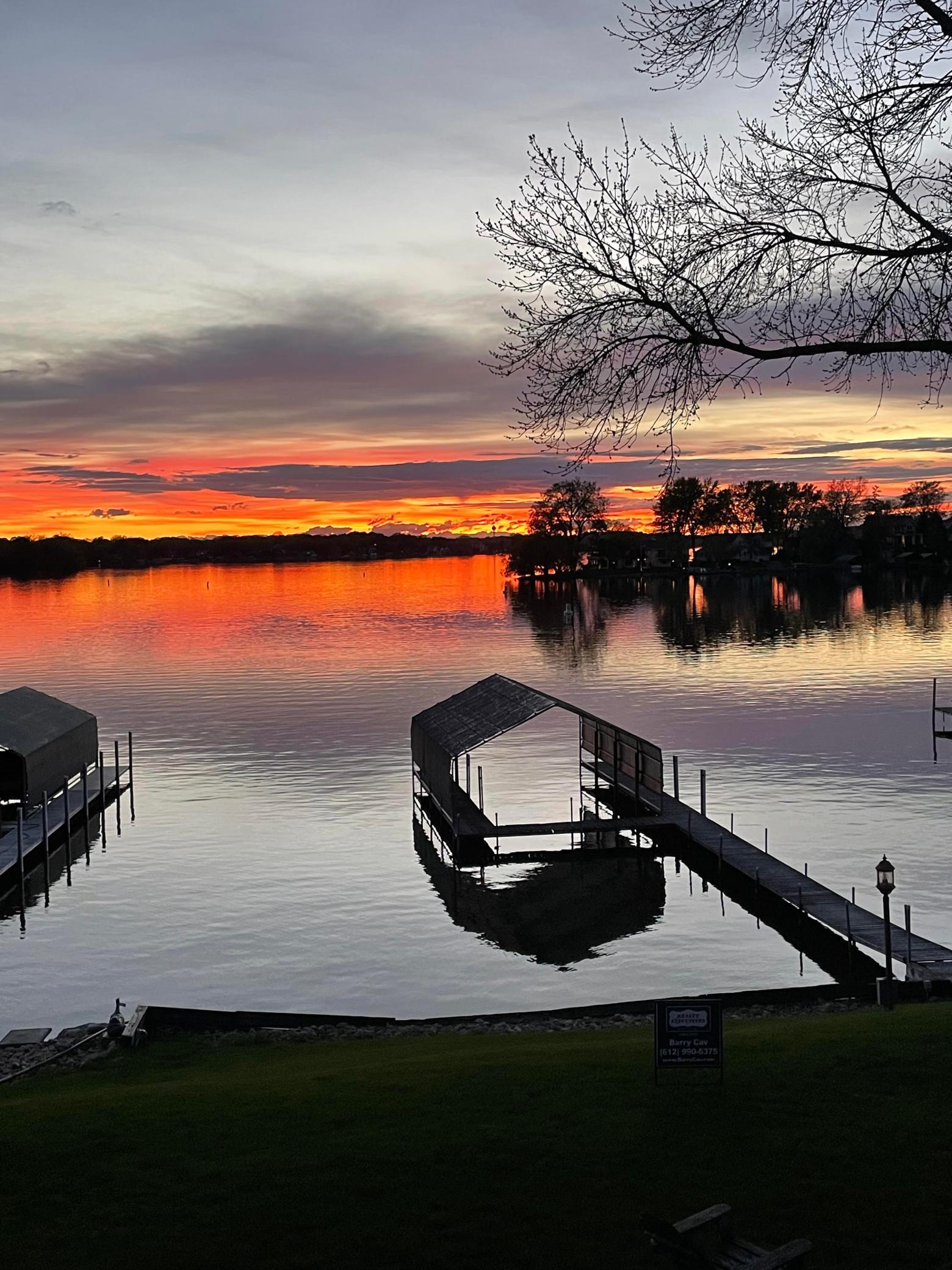Spring Park, MN 55384
MLS# 6540805
3 beds | 4 baths | 4050 sqft




































































Property Description
Relax on the deck, enjoy the sunsets, boat, swim, play in sand beach, work in loft with sweeping lake views, sit by the fire and watch the boats go by, cook and entertain in large open kitchen, gleaming reclaimed barn wood floors, one owner custom home built for an active lake lifestyle, have it all 3 fireplaces, sauna, steam shower, travertine tiles, heated floors, central vac, shore power, 12' ceilings in lower level, attic above huge garage. Location, Lakeshore, huge spaces and amenities. Start your lake memories now and have it all.
| Room Name | Dimensions | Level |
| Laundry | 12x11 | Main |
| Pantry (Walk-In) | 10x9 | Main |
| Kitchen | 21x17 | Main |
| Dining Room | 17x17 | Main |
| Living Room | 27x21 | Main |
| Deck | 27x12 | Main |
| Third (3rd) Bedroom | 15x12 | Lower |
| Second (2nd) Bedroom | 15x13 | Lower |
| Family Room | 24x24 | Lower |
| Loft | 20x12 | Upper |
| First (1st) Bedroom | 24x15 | Upper |
| Foyer | 32x7 | Main |
Listing Office: Realty Executives Associates
Last Updated: June - 16 - 2024

The data relating to real estate for sale on this web site comes in part from the Broker Reciprocity SM Program of the Regional Multiple Listing Service of Minnesota, Inc. The information provided is deemed reliable but not guaranteed. Properties subject to prior sale, change or withdrawal. ©2024 Regional Multiple Listing Service of Minnesota, Inc All rights reserved.



