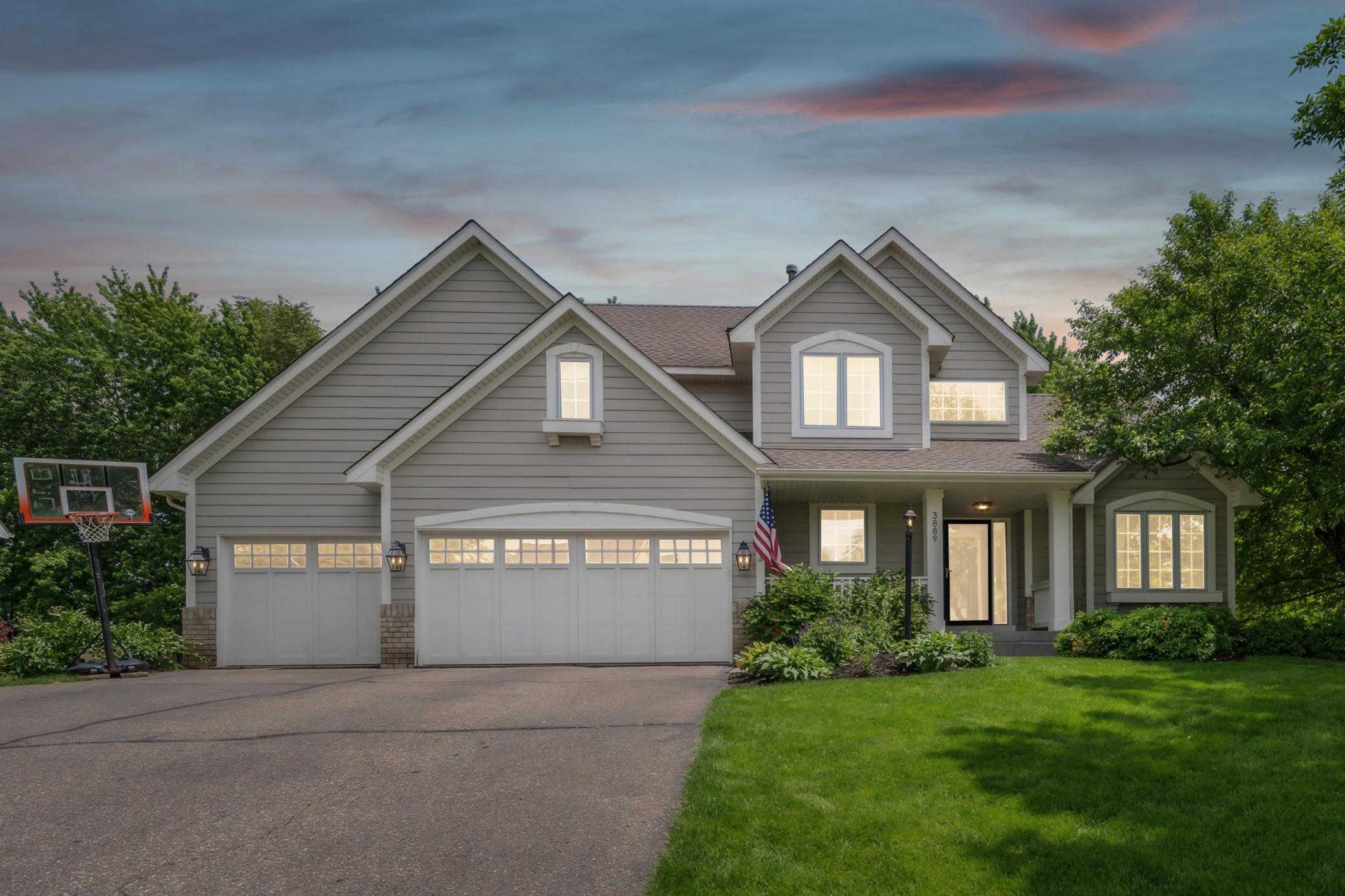Saint Paul, MN 55129
MLS# 6549475
5 beds | 3 baths | 3370 sqft













































Property Description
Welcome to 3889 Jamestown Curve in the Desirable Wedgewood Park neighborhood. Upon entering you are greeted with tall ceilings, natural lighting and beautiful hardwood floors. The kitchen is nice and bright featuring white cabinetry, stainless appliances and center island. The living room features a gas fireplace. The piano/flex room just off the kitchen could easily be converted to a main floor bedroom. There are 4 bedrooms and 2 full bathrooms on the upper level. The finished lower level has good lighting and ceiling height. It is the perfect place to host your favorite sports team or movie night. There is room to possibly add an additional bathroom in the lower level. Enjoy soaking up some sun on your deck. Your pets will enjoy running and playing in the fenced yard. 3 Car Garage. At the end of the street is the neighborhood tennis court and a lovely pond. There are many miles of trails throughout the city. 833 School District. Easy commute to the airport, downtown or Wisconsin.
| Room Name | Dimensions | Level |
| Living Room | 14x11.5 | Main |
| Dining Room | 15x10 | Main |
| Family Room | 17x13 | Main |
| Family Room | 25.5x12.5 | Lower |
| Kitchen | 13x11.5 | Main |
| Flex Room | 14x11 | Main |
| First (1st) Bedroom | 13.5x12.5 | Upper |
| Second (2nd) Bedroom | 11x10 | Upper |
| Third (3rd) Bedroom | 11x10.5 | Upper |
| Fourth (4th) Bedroom | 12x9 | Main |
| Game Room | 13x13 | Lower |
| Fifth (5th) Bedroom | 14x10 | Lower |
| Laundry | 14x13 | Lower |
Listing Office: RE/MAX Results
Last Updated: June - 30 - 2024

The data relating to real estate for sale on this web site comes in part from the Broker Reciprocity SM Program of the Regional Multiple Listing Service of Minnesota, Inc. The information provided is deemed reliable but not guaranteed. Properties subject to prior sale, change or withdrawal. ©2024 Regional Multiple Listing Service of Minnesota, Inc All rights reserved.



