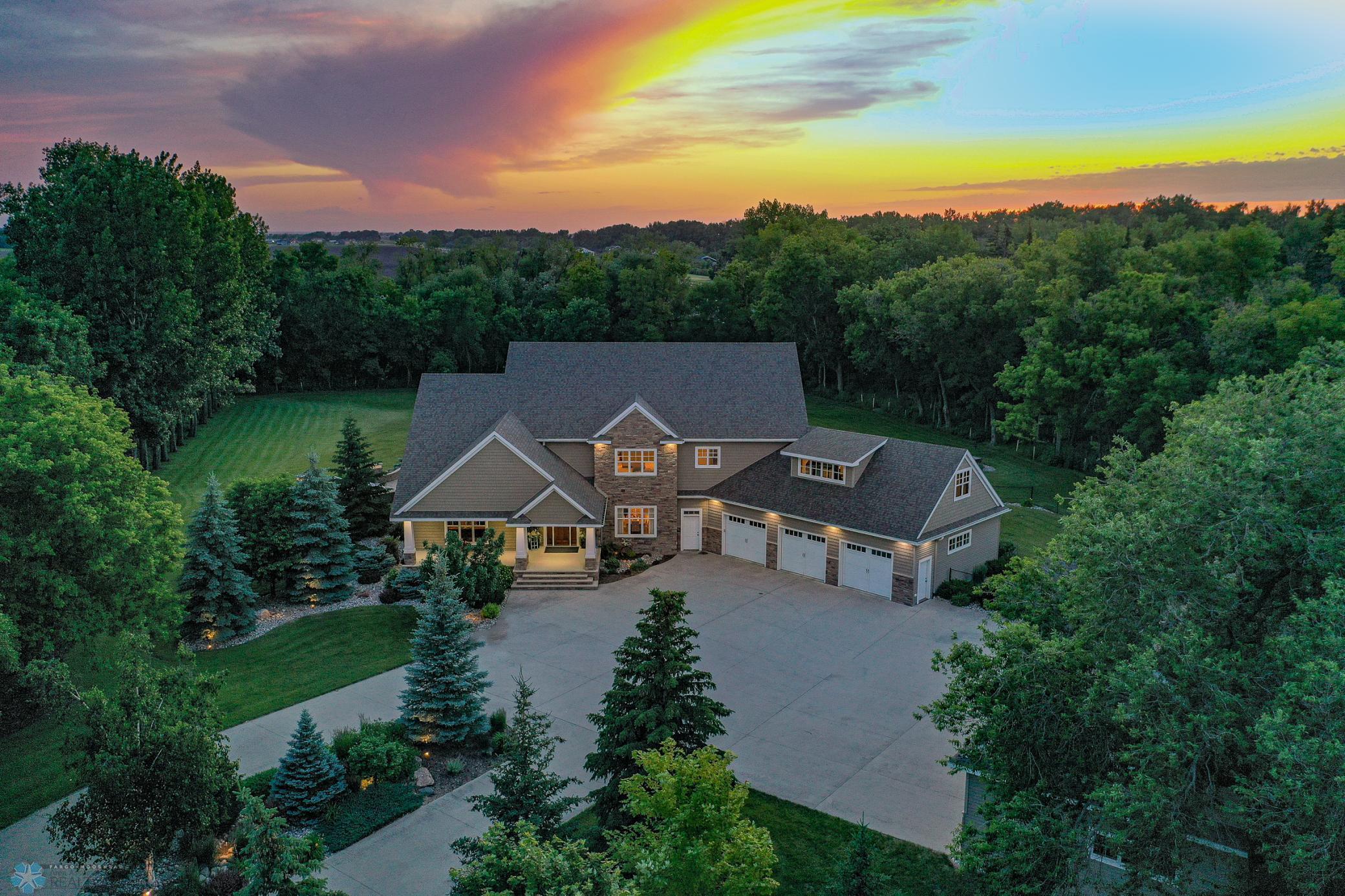Grand Forks, ND 58203
MLS# 6515360
7 beds | 8 baths | 9448 sqft








































































































































Property Description
The 6.5-acre lot with fruit-bearing trees and a tree-lined view creates a beautiful and serene environment for the estate. The size of the home is impressive, with 9448 sqft of living space, 7 bedrooms, and 8 bathrooms, which offers ample space for large families or entertaining guests. The butler's pantry is a great feature for hosting large gatherings or formal dinner parties, providing additional space for food prep and storage. The carriage house is also a nice addition, offering additional living space or storage. The patio is a standout feature, spanning 3200 sqft and offering a saltwater hot tub, gas fire pit, pergola, and kitchenette. This space would be perfect for entertaining guests or relaxing after a long day. The 14-person home theatre is another great feature for movie nights with family and friends. The basement, garage, and primary bathroom have in-floor heat, and a 3-season porch with EZE Breeze vinyl windows. The 2nd bedroom in the basement is also a workout room.
| Room Name | Level |
| Family Room | Basement |
| Sixth (6th) Bedroom | Basement |
| Media Room | Basement |
| Bathroom | Basement |
| Bathroom | Upper |
| Bathroom | Upper |
| Bathroom | Upper |
| Bathroom | Upper |
| Bathroom | Upper |
| Bathroom | Main |
| Bonus Room | Upper |
| Fifth (5th) Bedroom | Upper |
| Laundry | Upper |
| Laundry | Main |
| Third (3rd) Bedroom | Upper |
| Fourth (4th) Bedroom | Upper |
| First (1st) Bedroom | Main |
| Second (2nd) Bedroom | Upper |
| Primary Bath | Main |
| Dining Room | Main |
| Living Room | Main |
| Office | Main |
| Pantry (Walk-In) | Main |
| Kitchen | Main |
| Sixth (6th) Bedroom | Basement |
Listing Office: BHHS Family Realty
Last Updated: May - 29 - 2024

The data relating to real estate for sale on this web site comes in part from the Broker Reciprocity SM Program of the Regional Multiple Listing Service of Minnesota, Inc. The information provided is deemed reliable but not guaranteed. Properties subject to prior sale, change or withdrawal. ©2024 Regional Multiple Listing Service of Minnesota, Inc All rights reserved.

 ND Private Sewer System - Well Location
ND Private Sewer System - Well Location 

