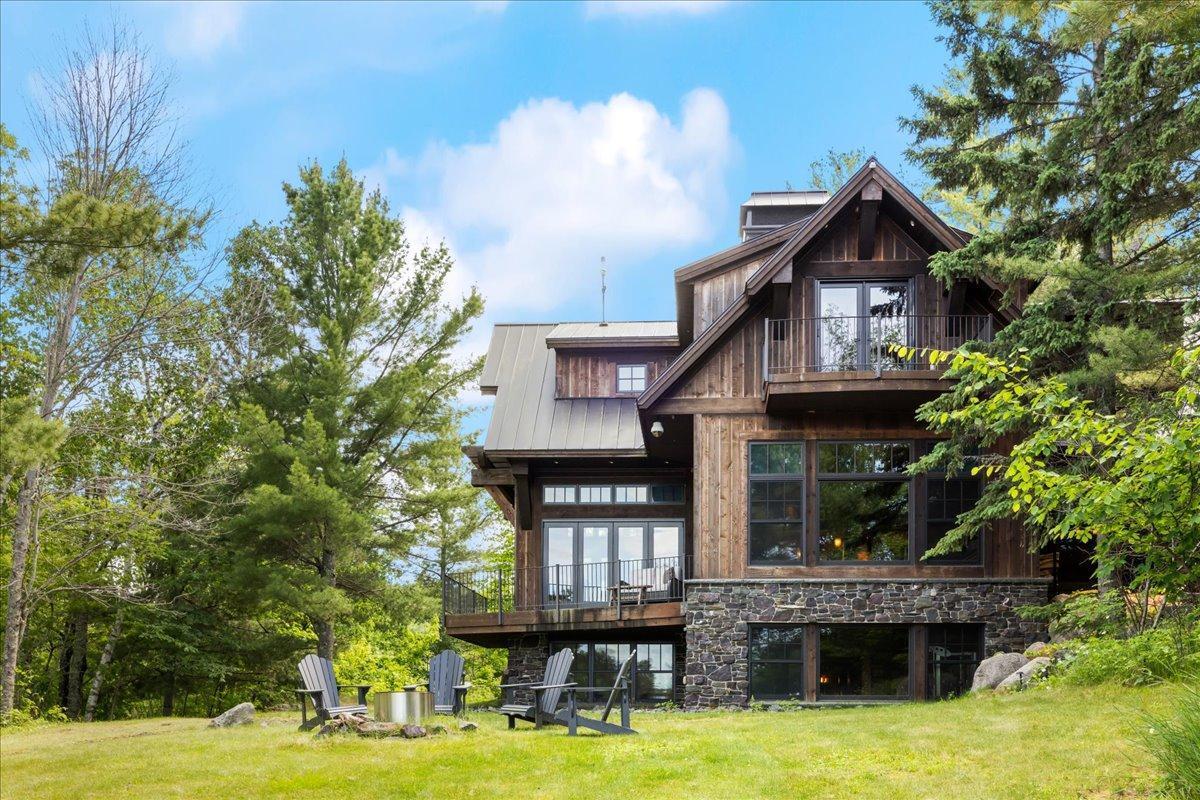Ely, MN 55731
MLS# 6558966
5 beds | 6 baths | 5250 sqft













































Property Description
Ready to make this dream estate your legacy? Burntside Lake Home on Outlet Bay in Ely is now available. Whether watching trout swim upstream, observing eagles dive for fish, or enjoying the serenity of the woodland surroundings, you'll find countless reasons to stay and call Greystone home. Unparalleled living experience in Ely, MN. This one-of-a-kind custom home 5BR/6BA home is being offered for the very first time. Nestled on a sprawling 20-acre estate, this property boasts 1155 ft of pristine shoreline along Burntside Lake's Outlet Bay and the Burntside River. Surrounded by the beauty of nature, this estate is designed for those who seek both luxury and adventure. Greystone offers many features, too many to list, but include: 2 double sided Tulikivi green soapstone fireplaces (one with a pizza oven), two laundry rooms (main floor and 2nd flr), elevator, secret underground passage to the garage and guest rooms, outdoor kitchen, boathouse with patio, walking paths, pole bldg, She Shed
| Room Name | Dimensions | Level |
| First (1st) Bedroom | 18.10 x 19.4 | Upper |
| Mud Room | 10.9 x 12 | Main |
| Second (2nd) Bedroom | 12.6 x 13 | Upper |
| Bathroom | 10.7 x 17.5 | Upper |
| Dining Room | 11 x 15 | Main |
| Laundry | 10.9 x 6.6 | Upper |
| Kitchen | 11.5 x 17.9 | Main |
| Third (3rd) Bedroom | 20.3 x 18.6 | Upper |
| Den | 16 x 15 | Lower |
| Living Room | 18.9 x 17.0 | Main |
| Recreation Room | 20.6 x 30 | Lower |
Listing Office: z'Up North Realty, Inc.
Last Updated: June - 24 - 2024

The data relating to real estate for sale on this web site comes in part from the Broker Reciprocity SM Program of the Regional Multiple Listing Service of Minnesota, Inc. The information provided is deemed reliable but not guaranteed. Properties subject to prior sale, change or withdrawal. ©2024 Regional Multiple Listing Service of Minnesota, Inc All rights reserved.



