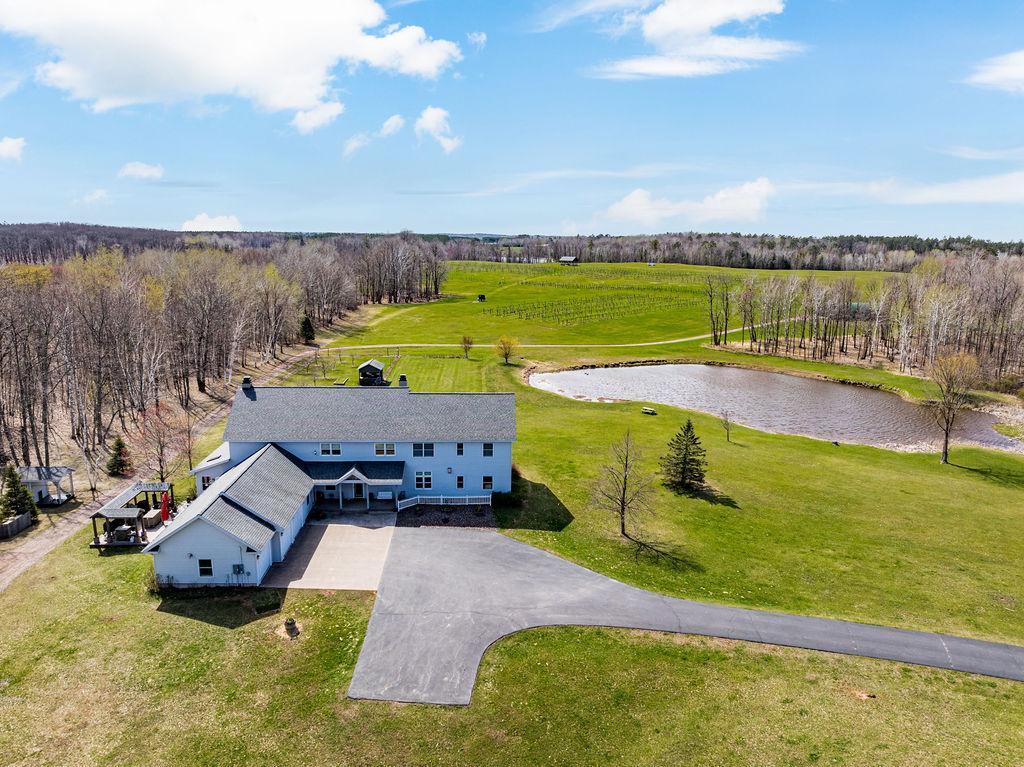Barnum, MN 55707
MLS# 6525916
5 beds | 5 baths | 7128 sqft

















































































































Property Description
Extraordinary vineyard estate of 80 rolling acres with ponds, woods & tillable land, you can have it all! This beautiful 5 bed, 5 bath home has just just over 7000 sq ft. Stunning details throughout: 16’ tall fireplace in the great room of Montana Cabinet Gorge Granite Stone, hand-crafted Quarter Sawn White Oak throughout, built in coffee bar, true Chef’s Kitchen, all countertops are Vermont Quartz Highlighted Soapstone, reverse osmosis water supply and built in countertop steamer, new 60in bluestone range, dedicated baking area, attached greenhouse w/in-floor heat and grow mats, formal dining with 14’ tall ceilings. Too many details to list! This is a once in a lifetime opportunity. Vines prod. 8 lbs/vine, more than 13,000 lbs of grapes ea yr. Hardy grapes have produced beautiful dry, sweet & fruity white & red wines. This northern vineyard has sold wine throughout the northland. Storage for an RV. Could easily be expanded into an event venue with a future tasting room.
| Room Name | Dimensions | Level |
| Fifth (5th) Bedroom | Upper | |
| Third (3rd) Bedroom | Upper | |
| Fourth (4th) Bedroom | Upper | |
| Loft | 30x35 | Upper |
| Second (2nd) Bedroom | Upper | |
| Laundry | 8x18 | Main |
| Media Room | 15x26 | Lower |
| Dining Room | 16x22 | Main |
| Great Room | 20x32 | Main |
| First (1st) Bedroom | 31.5x27 | Main |
| Three Season Porch | 9.5x23.5 | Main |
| Kitchen | 15.5x32 | Main |
Listing Office: Real Broker, LLC
Last Updated: June - 09 - 2024

The data relating to real estate for sale on this web site comes in part from the Broker Reciprocity SM Program of the Regional Multiple Listing Service of Minnesota, Inc. The information provided is deemed reliable but not guaranteed. Properties subject to prior sale, change or withdrawal. ©2024 Regional Multiple Listing Service of Minnesota, Inc All rights reserved.



