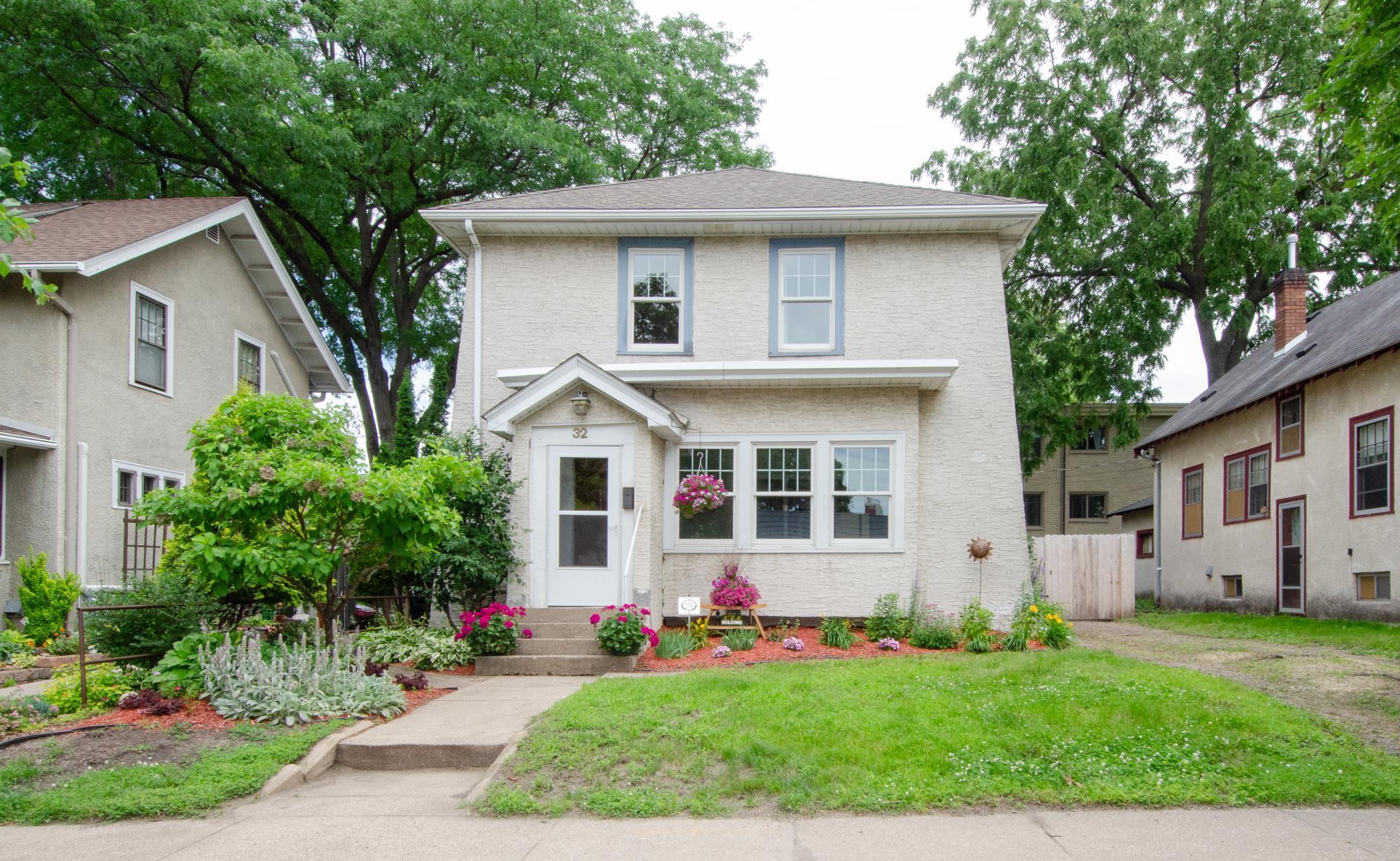Saint Paul, MN 55105
MLS# 6558392
4 beds | 2 baths | 2417 sqft






























Property Description
This attractive 1914 residence nestled in the heart of Saint Paul, conveniently located between Grand & Summit, boasts a rare blend of period charm and modern updates! Offering four bedrooms upstairs, including a fully updated bathroom. Nearly 9-ft main floor ceilings enhance the open & connected feel. Flooded with great natural light, through Anderson replacement windows, Genuine hardwood floors grace the living areas, complementing the updated kitchen featuring upgraded cabinets including 42" uppers, brand new stainless Frigidaire Professional appliances, and a modern aesthetic that respects the home's historic integrity. Up & Down rear porches, Nice Basement ceiling height, a 2nd Bathroom with Lots of Potential AND a Brand-New Boiler! Located in one of Saint Paul's most coveted neighborhoods, this home offers more than just living space—it offers a connection to the city's rich heritage and a lifestyle that blends history with modern conveniences. Do not miss this opportunity!
| Room Name | Dimensions | Level |
| Dining Room | 11'5 x 12'10 | Main |
| Kitchen | 11'2 x 14'10 | Main |
| First (1st) Bedroom | 11'4 x 13 | Upper |
| Living Room | 12'2 x 19' | Main |
| Third (3rd) Bedroom | 9'3 x 9'7 | Upper |
| Second (2nd) Bedroom | 9'10 x 15' | Upper |
| Four Season Porch | 6'11 x 11'8 | Main |
| Four Season Porch | 6'11 x 11'8 | Upper |
| Fourth (4th) Bedroom | 7'10 x 11'8 | Upper |
Listing Office: Keller Williams Classic Realty
Last Updated: July - 03 - 2024

The data relating to real estate for sale on this web site comes in part from the Broker Reciprocity SM Program of the Regional Multiple Listing Service of Minnesota, Inc. The information provided is deemed reliable but not guaranteed. Properties subject to prior sale, change or withdrawal. ©2024 Regional Multiple Listing Service of Minnesota, Inc All rights reserved.



