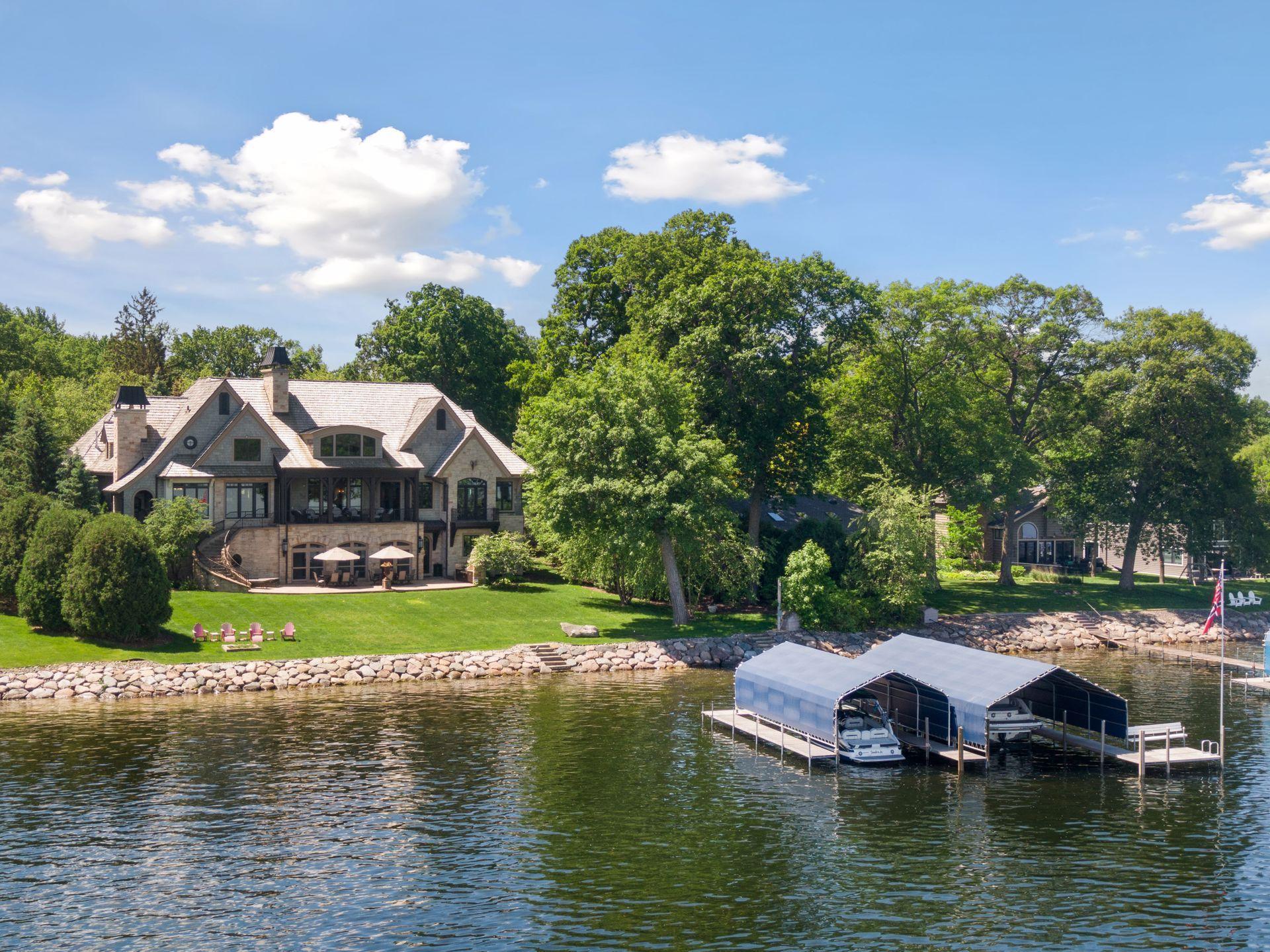Excelsior, MN 55331
MLS# 6544666
4 beds | 7 baths | 9230 sqft





































































Property Description
Spectacular Lake Minnetonka estate with 150 feet of waterfront. This stone and shake masterpiece feature an open floor plan designed for entertaining. Soaring ceilings and lake views from nearly every room. The centerpiece of the main level is the massive stone fireplace. The impressive kitchen includes high-end appliances, a large center island, coffee bar and access to a separate grilling deck. A large, covered balcony offers outdoor dining. The main level primary suite offers lake views, a private balcony, spa-like bathroom, and five walk-in closets on two levels. The upper level includes two bedrooms with ensuite baths. A study/ 4th bedroom has a rough-in for another bath. The lower level is an entertainer's dream. In addition to the family room with its stone fireplace, there is a billiards area, wet bar, wine cellar, theater room and expansive fitness space. A large screen porch and huge patio, and level yard offers a perfect lakeshore setting. Two new boat docks and canopies.
| Room Name | Dimensions | Level |
| Kitchen | 24x12 | Main |
| Family Room | 18x18 | Main |
| Family Room | 33x32 | Lower |
| Dining Room | 20x12 | Main |
| Living Room | 18x15 | Main |
| Exercise Room | 49x15 | Lower |
| Media Room | 17x15 | Lower |
| Fourth (4th) Bedroom | 15x10 | Upper |
| Third (3rd) Bedroom | 19x14 | Upper |
| Second (2nd) Bedroom | 19x18 | Upper |
| First (1st) Bedroom | 18x18 | Main |
Listing Office: Lakes Sotheby's International Realty
Last Updated: June - 10 - 2024

The data relating to real estate for sale on this web site comes in part from the Broker Reciprocity SM Program of the Regional Multiple Listing Service of Minnesota, Inc. The information provided is deemed reliable but not guaranteed. Properties subject to prior sale, change or withdrawal. ©2024 Regional Multiple Listing Service of Minnesota, Inc All rights reserved.

 27060 Edgewood Rd_Seller Disclosure.pdf
27060 Edgewood Rd_Seller Disclosure.pdf 

