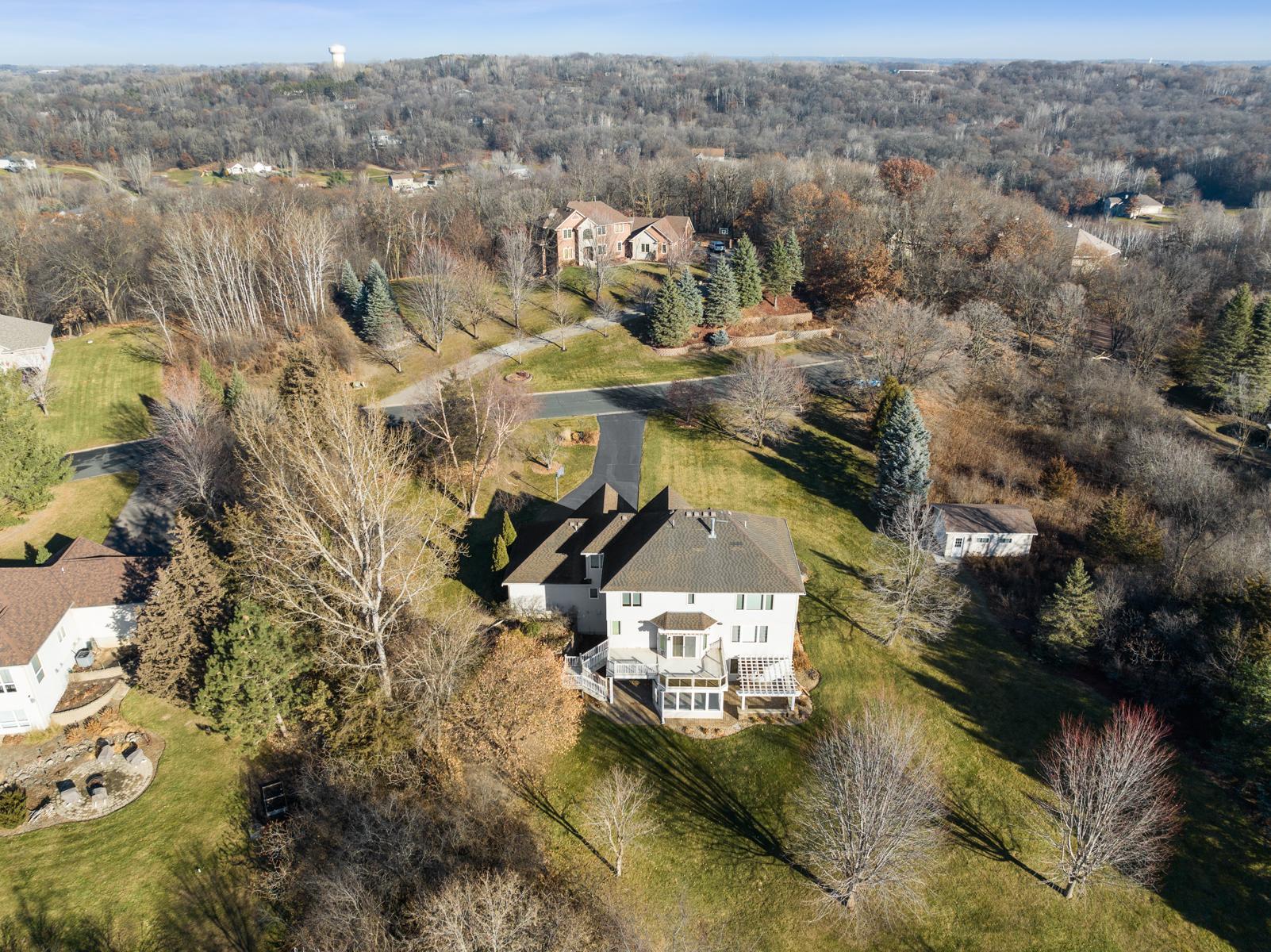Inver Grove Heights, MN 55077
MLS# 6465359
5 beds | 4 baths | 4681 sqft













Property Description
Completely new architectural shingled roof May of 2024. Custom built 2 Story home with 5 very spacious bedrooms and 4 bathrooms. Attached 4 car garage plus a bonus outbuilding - bring all your tools and toys (possibilities are endless) !! Spacious Owner's suite with panoramic views of your green 2+ acre paradise. 2 custom walkin closets, double sinks, corner jacuzzi tub. Formal dining plus a breakfast bar to seat 5. Ergonomically designed kitchen with granite countertops and top of the line appliances. Walkout lower level with built-in gas fireplace and custom maple cabinetry for your big screen and surround sound system. If you love to entertain family and friends look no further. Main level office with the finest built in cabinets available. The home you have been looking for has found you. Here is your sanctuary. Here is your place to build memories. Here is your place to call HOME.
| Room Name | Dimensions | Level |
| First (1st) Bedroom | 18 X 15 | Upper |
| Second (2nd) Bedroom | 13 X 13 | Upper |
| Family Room | 41 X 16 | Lower |
| Kitchen | 23 X 16 | Main |
| Living Room | 18 X 15 | Main |
| Dining Room | 12 X 11 | Main |
| Bar/Wet Bar Room | 11 X 8 | Lower |
| Office | 14 X 12 | Main |
| Deck | 18 X 13 | Main |
| Deck | 17 X 14 | Main |
| Fifth (5th) Bedroom | 12 X 11 | Lower |
| Three Season Porch | 14 X 9 | Lower |
| Third (3rd) Bedroom | 12 X 11 | Upper |
| Fourth (4th) Bedroom | 12 X 12 | Upper |
Listing Office: Keller Williams Preferred Rlty
Last Updated: July - 01 - 2024

The data relating to real estate for sale on this web site comes in part from the Broker Reciprocity SM Program of the Regional Multiple Listing Service of Minnesota, Inc. The information provided is deemed reliable but not guaranteed. Properties subject to prior sale, change or withdrawal. ©2024 Regional Multiple Listing Service of Minnesota, Inc All rights reserved.



