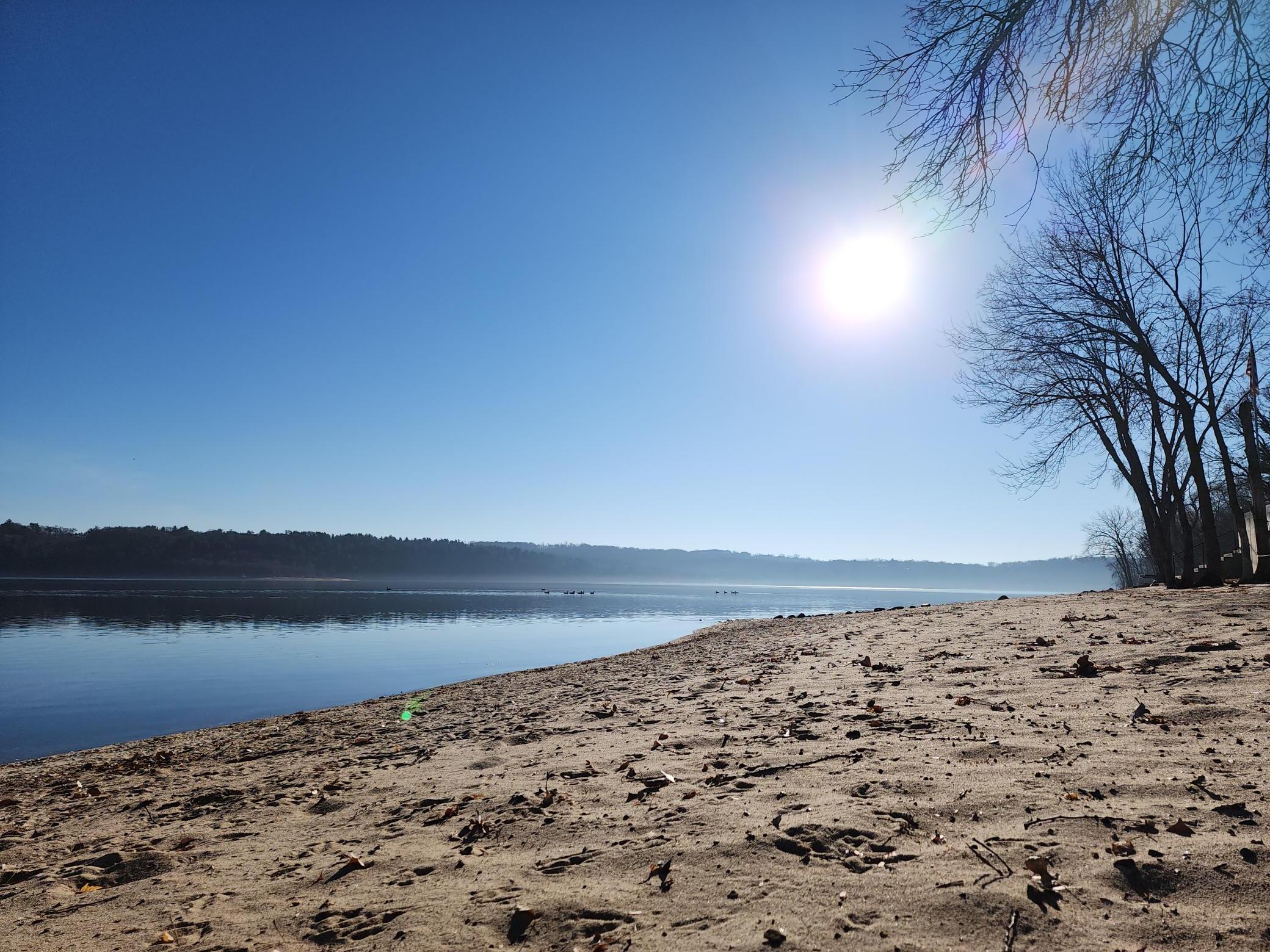Lakeland, MN 55043
MLS# 6527804
5 beds | 4 baths | 4405 sqft

















































Property Description
This will be your happy place! A rare opportunity to own 110' of sandy St. Croix Riverfront. This 5 Bedroom, 4 Bathroom home is situated on almost an acre with easy access to the river.
| Room Name | Dimensions | Level |
| Third (3rd) Bedroom | 13x12 | Lower |
| Fourth (4th) Bedroom | 11x11 | Lower |
| First (1st) Bedroom | 17x12 | Main |
| Second (2nd) Bedroom | 16x11 | Lower |
| Family Room | 21x20 | Lower |
| Kitchen | 19x12 | Main |
| Living Room | 20x19 | Main |
| Dining Room | 14x10 | Main |
| Laundry | 12x10 | Main |
| Den | 13x10 | Main |
| Foyer | 31x12 | Main |
| Fifth (5th) Bedroom | 12x9 | Lower |
| Informal Dining Room | 12x6 | Main |
Listing Office: Realty Group LLC
Last Updated: July - 02 - 2024

The data relating to real estate for sale on this web site comes in part from the Broker Reciprocity SM Program of the Regional Multiple Listing Service of Minnesota, Inc. The information provided is deemed reliable but not guaranteed. Properties subject to prior sale, change or withdrawal. ©2024 Regional Multiple Listing Service of Minnesota, Inc All rights reserved.



