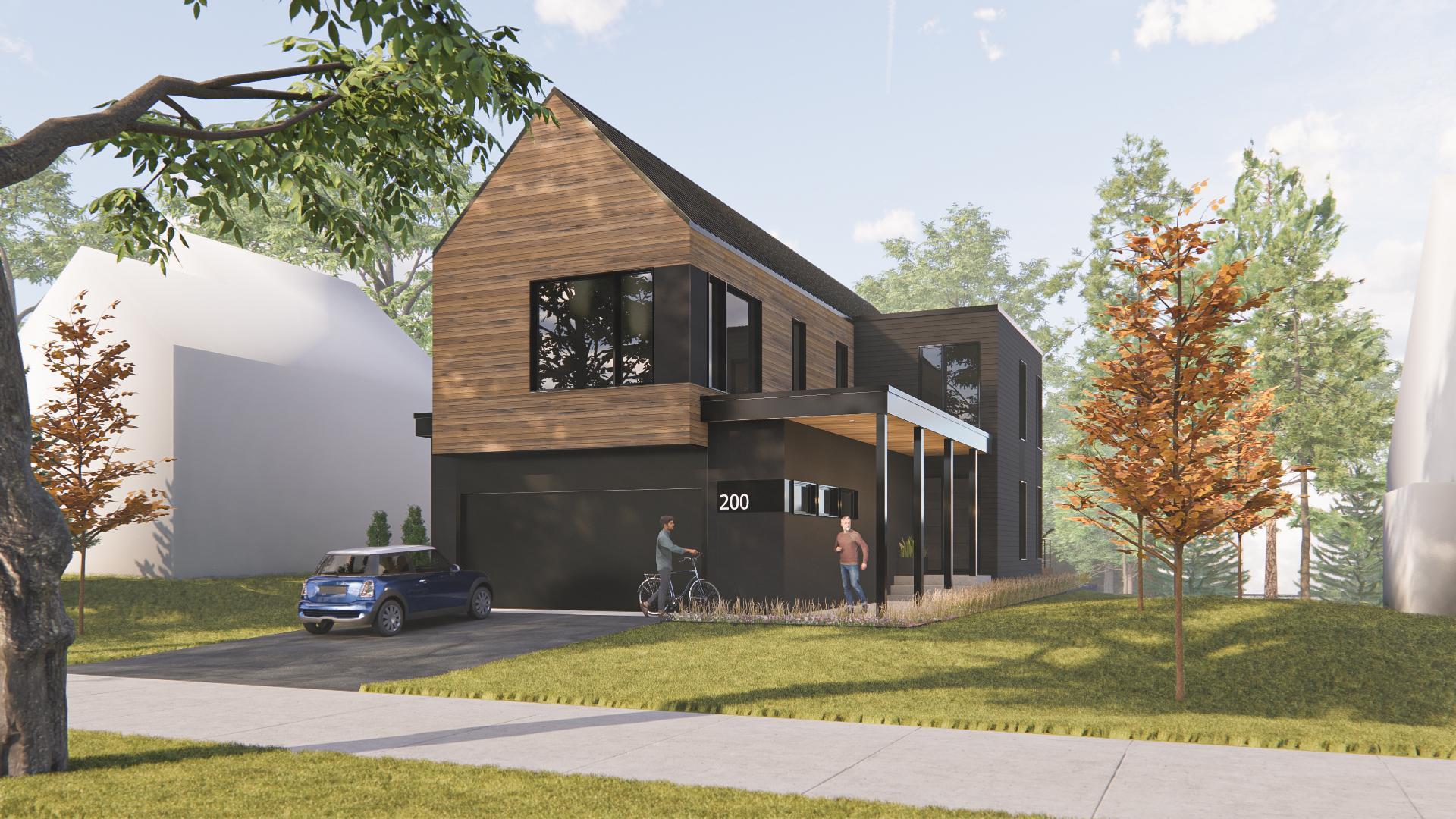Golden Valley, MN 55422
MLS# 6472288
4 beds | 4 baths | 3587 sqft




















Property Description
Fantastic opportunity to live within the highly coveted and peaceful Tralee neighborhood of Golden Valley. Two newly formed lots are available for purchase separately and each feature a large building site, gorgeous mature trees, and remarkable amenities nearby. The prestigious Breck School, the Golden Valley Country Club, and the high-end shops and restaurants at West End are just a few minutes drive from this stunning site. Build the existing modern Scandinavian design shown in the photos or design and build your dream home from scratch with award winning local firms Sustainable 9 Design + Build and Unfold Architecture. The existing design features 4 bedrooms plus an office, 4 bathrooms, an elevator, a stunning open floor plan, triple pane windows, superior insulation, geo-thermal heating & cooling, wiring for solar panels, a standing seam metal roof, a screen porch and deck, and a remarkable floating staircase. The kitchen features stunning high end appliances and a walk-in pantry.
| Room Name | Dimensions | Level |
| Deck | Main | |
| Kitchen | 19x11 | Main |
| Living Room | 17x14 | Main |
| Third (3rd) Bedroom | 12x10 | Upper |
| Second (2nd) Bedroom | 17x12 | Upper |
| Mud Room | 10x6 | Main |
| Office | 8.5x6.5 | Upper |
| Bathroom | 12.5x10.75 | Upper |
| Dining Room | 17x10.5 | Main |
| Family Room | 16.75x12 | Lower |
| Screened Porch | 16.75x12 | Main |
| Fourth (4th) Bedroom | 12.75x11.5 | Lower |
| First (1st) Bedroom | 16.5x11.5 | Upper |
| Pantry (Walk-In) | 6x5.25 | Main |
Listing Office: Harker & Woods
Last Updated: May - 17 - 2024

The data relating to real estate for sale on this web site comes in part from the Broker Reciprocity SM Program of the Regional Multiple Listing Service of Minnesota, Inc. The information provided is deemed reliable but not guaranteed. Properties subject to prior sale, change or withdrawal. ©2024 Regional Multiple Listing Service of Minnesota, Inc All rights reserved.

 Proposed Site Plan - 200 Cutacross Rd -
Proposed Site Plan - 200 Cutacross Rd - 

