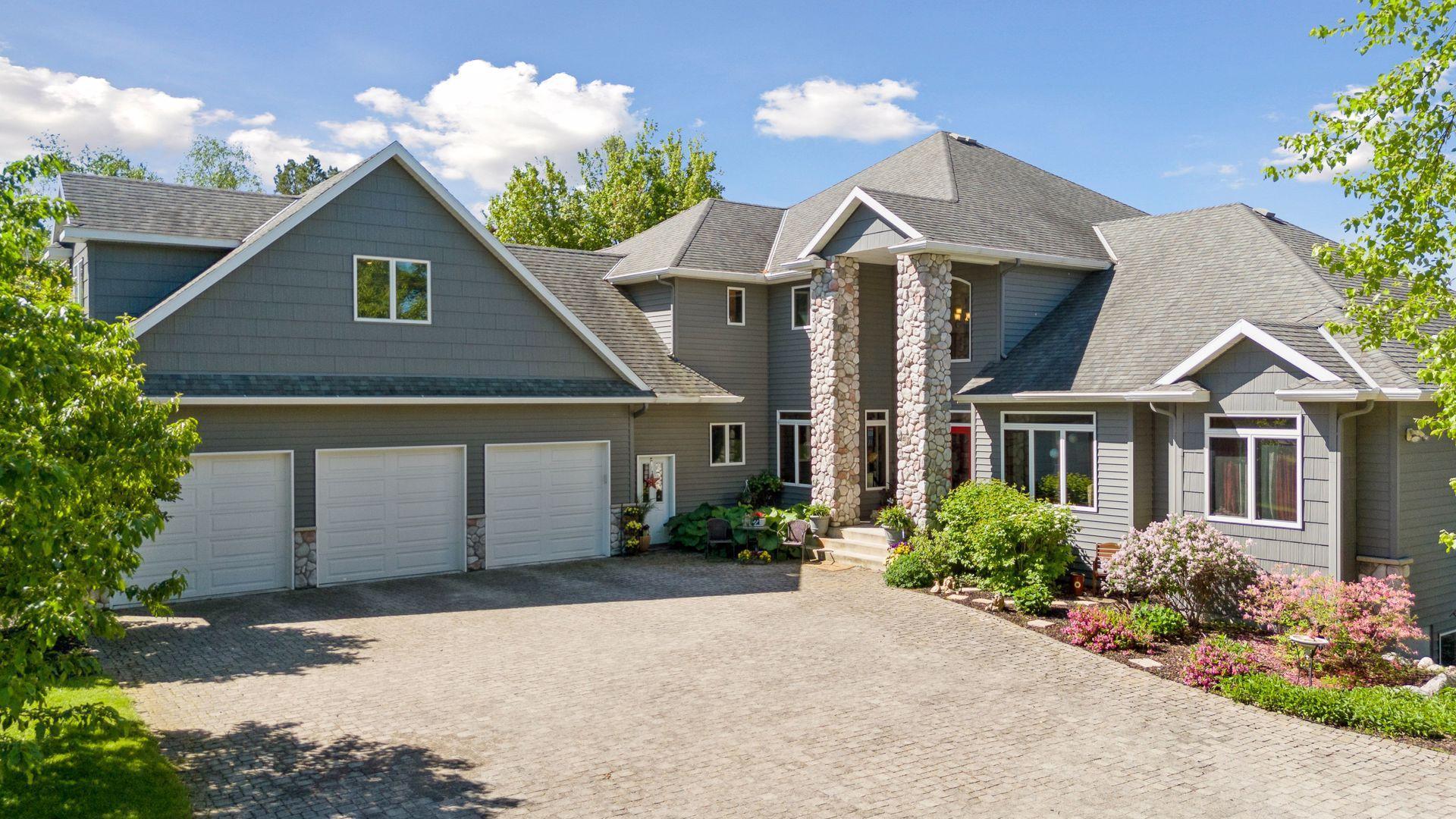Litchfield, MN 55355
MLS# 6544928
7 beds | 7 baths | 7817 sqft






























































































Property Description
Lake Minnie-Belle Oasis: This exceptional waterfront property merges three unique homes into one stunning retreat. Spanning 7,800 sq. ft. across three levels, it provides ample space for multi-generational families or those desiring upscale living. Each level features a kitchen, living areas, and laundry facilities, ensuring complete autonomy. Revel in lakeside tranquility with panoramic views from every room. Enjoy year-round recreational activities on the scenic lake. This versatile estate can function as a single-family home, long-term rental, triplex, AirBnB, bed and breakfast, cabin, or in-law suite. Embrace the possibilities of multi-generational living in this remarkable waterfront property. For the Buyer’s convenience, most furniture, bedding, and furnishings are included, along with the dock, lift, and pontoon. This property is truly turnkey and move-in ready. Please view Slide Show and 3D Tour in Virtual Tour Tab.
| Room Name | Dimensions | Level |
| Laundry | Main | |
| Family Room | 30x24 | Lower |
| Kitchen | 26x18 | Main |
| Dining Room | 16x13 | Main |
| Living Room | 24x22 | Main |
| Patio | 70x13 | Lower |
| Deck | 14x12 | Main |
| Bonus Room | 25x17 | Upper |
| Sixth (6th) Bedroom | 14x11 | Lower |
| Fifth (5th) Bedroom | 25x14 | Lower |
| Fourth (4th) Bedroom | 14x12 | Lower |
| Third (3rd) Bedroom | 12x12 | Upper |
| Second (2nd) Bedroom | 14x12 | Upper |
| First (1st) Bedroom | 28x20 | Main |
Listing Office: Dane Arthur Real Estate Agency
Last Updated: June - 14 - 2024

The data relating to real estate for sale on this web site comes in part from the Broker Reciprocity SM Program of the Regional Multiple Listing Service of Minnesota, Inc. The information provided is deemed reliable but not guaranteed. Properties subject to prior sale, change or withdrawal. ©2024 Regional Multiple Listing Service of Minnesota, Inc All rights reserved.



