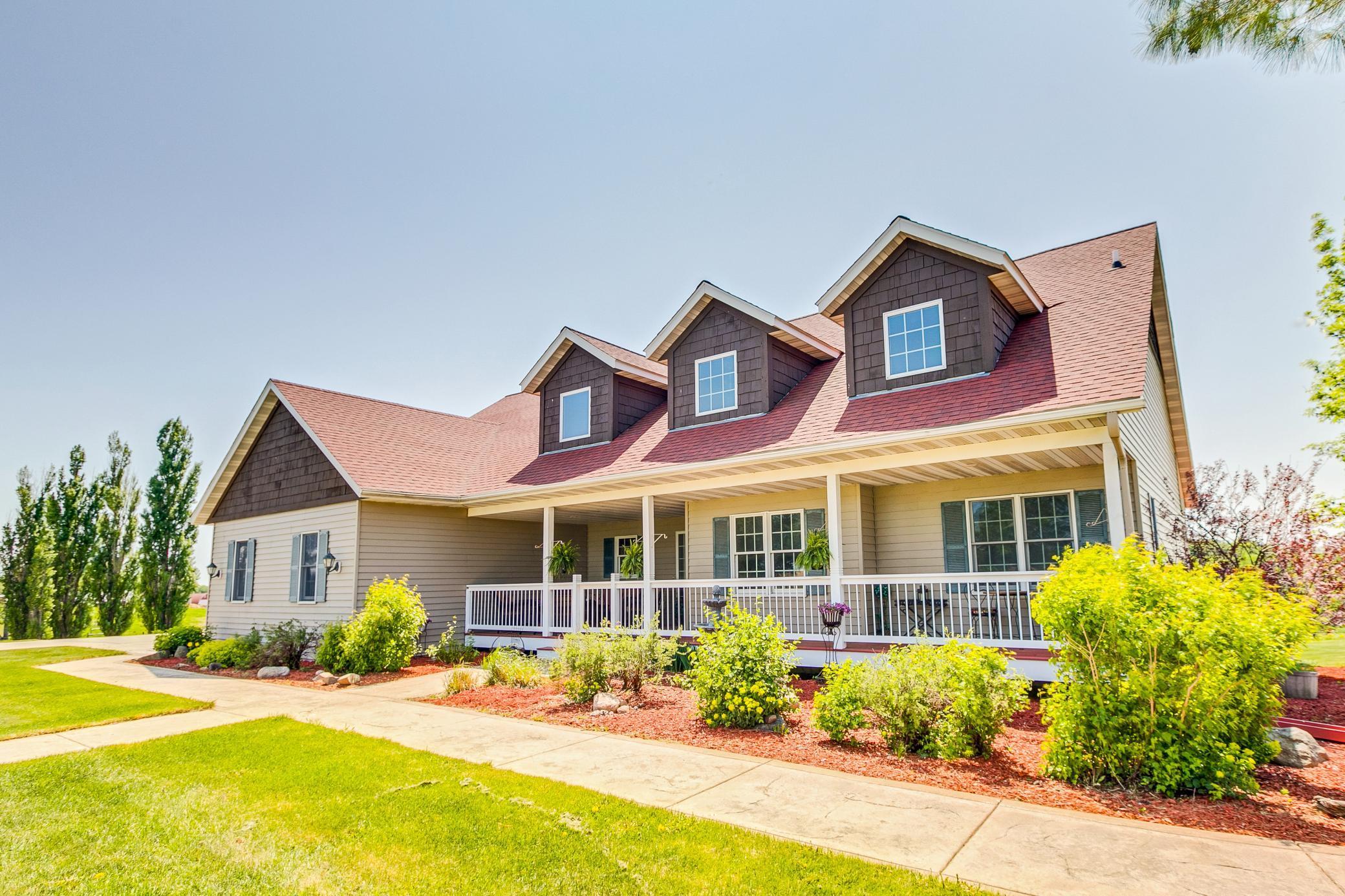Glenwood City, WI 54013
MLS# 6561911
7 beds | 5 baths | 4919 sqft












































Property Description
Rustic Charm meets modern convenience on this stunning 23 acre property. Main living area features hardwood floors throughout, a gas fireplace, large bedrooms, and a formal dining room. This spacious home exudes warmth and comfort. Primary bedroom offers a vaulted ceiling, a full bath with a jacuzzi, a walk-in closet, and a private deck. Enjoy the peaceful surroundings from the wrap-around front porch or relax on the back deck. 4 wooded acres perfect for hunting, 8 acres of tillable ground, 6 acres of pasture make this the perfect mix for all uses. A four-stall horse barn is ready for your equestrian dreams, while a multi-bay machine shed offers ample storage for equipment and hobbies. Brand new finished basement. A full separate living area with a separate entrance features 2 bedrooms, 2 tiled bathrooms, quartz countertop kitchen, separate laundry area, sauna, and workout area. The ultimate rural lifestyle is waiting for you. Home with 80 Acres option available for $1,375,000.
| Room Name | Dimensions | Level |
| Bathroom | 5x8 | Basement |
| Bathroom | 13x13 | Upper |
| Bathroom | 6x7 | Main |
| Sixth (6th) Bedroom | 12x15 | Basement |
| Dining Room | 10x15 | Main |
| Living Room | 16x18 | Main |
| Kitchen | 19x14 | Main |
| Family Room | 12x12 | Upper |
| Second (2nd) Bedroom | 10x14 | Main |
| First (1st) Bedroom | 14x14 | Main |
| Fourth (4th) Bedroom | 12x18 | Upper |
| Third (3rd) Bedroom | 10x14 | Main |
| Fifth (5th) Bedroom | 15x13 | Upper |
Listing Office: Keller Williams Premier Realty
Last Updated: July - 01 - 2024

The data relating to real estate for sale on this web site comes in part from the Broker Reciprocity SM Program of the Regional Multiple Listing Service of Minnesota, Inc. The information provided is deemed reliable but not guaranteed. Properties subject to prior sale, change or withdrawal. ©2024 Regional Multiple Listing Service of Minnesota, Inc All rights reserved.

 1930 Cty P RECR.pdf
1930 Cty P RECR.pdf 

