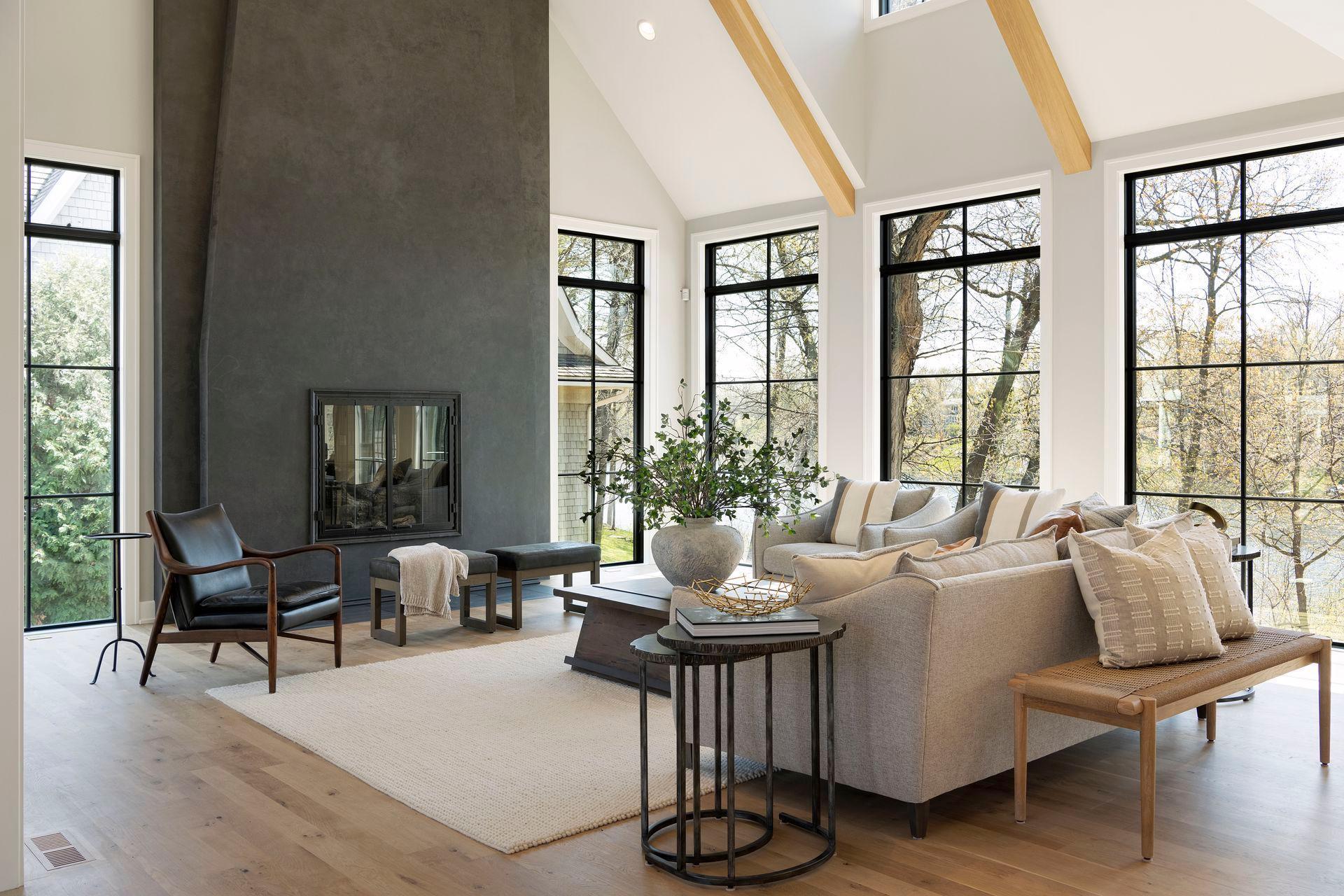Plymouth, MN 55447
MLS# 6530758
5 beds | 5 baths | 6122 sqft













































Property Description
Step into luxury living with incredible finishes, opulent space and unparalleled views of the serene Lake Hadley. This architectural marvel offers a harmonious blend of modern sophistication and natural beauty. The grandeur begins as you enter the vaulted gathering room, with a sleek two-story fireplace and wood beamed ceilings. A beautiful kitchen, complete with a hidden prep kitchen/pantry allows for plentiful storage and fulfills entertainer's dreams. The main floor office space opens onto a deck facing the lake. Upstairs, discover a haven of relaxation with all bedrooms conveniently nestled on one level. The primary owner's suite is a sanctuary of indulgence, featuring an ensuite private bath and a generous walk in closet. The 2nd and 3rd bedrooms offer lofts and a shared walk-through bathroom. The bonus area over the garage offers a media room, and gracious guest suite. Downstairs you'll find a living room, wet bar, exercise room, guest bed/bath, and walk out access to the patio.
| Room Name | Dimensions | Level |
| Office | 9x12 | Main |
| Deck | 20x12 | Main |
| Fifth (5th) Bedroom | 12x12 | Lower |
| Exercise Room | 11x20 | Lower |
| Family Room | 25x23 | Lower |
| Bar/Wet Bar Room | 13x14 | Lower |
| Fourth (4th) Bedroom | 11x28 | Upper |
| Bonus Room | 19x14 | Upper |
| Second (2nd) Bedroom | 12x12 | Upper |
| Third (3rd) Bedroom | 12x12 | Upper |
| Kitchen | 14x19 | Main |
| First (1st) Bedroom | 15x17 | Upper |
| Living Room | 20x20 | Main |
| Dining Room | 17x11 | Main |
Listing Office: Compass
Last Updated: June - 21 - 2024

The data relating to real estate for sale on this web site comes in part from the Broker Reciprocity SM Program of the Regional Multiple Listing Service of Minnesota, Inc. The information provided is deemed reliable but not guaranteed. Properties subject to prior sale, change or withdrawal. ©2024 Regional Multiple Listing Service of Minnesota, Inc All rights reserved.



