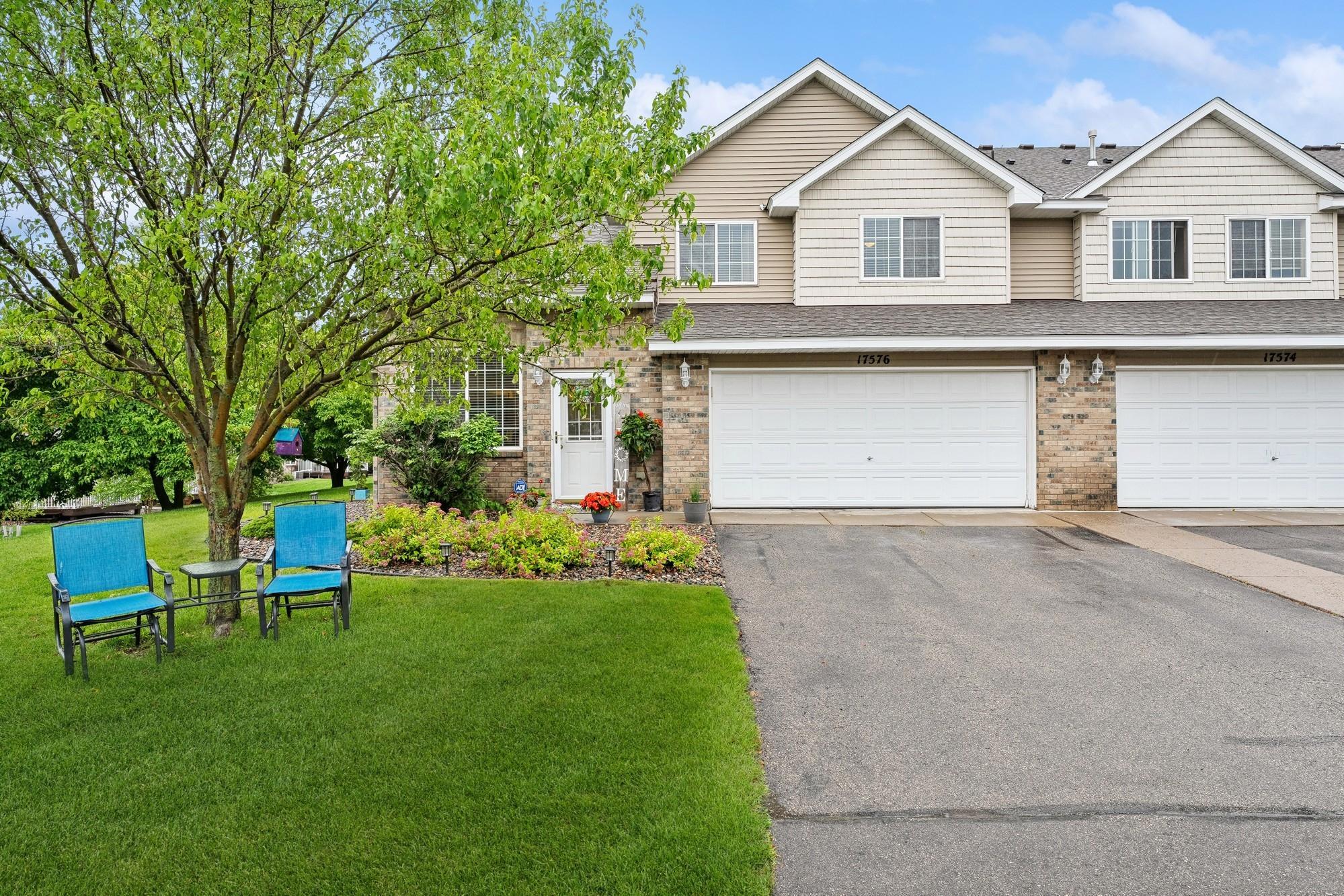Lakeville, MN 55044
MLS# 6555884
2 beds | 2 baths | 1409 sqft






















Property Description
Welcome to your dream home! This end-unit gem boasts two+ garage stalls. The neutral color palette invites you to move right in and make it your own. Enjoy sunlit spaces and open layout. As you step inside you are greeted by a 2-story vaulted living room, flooded with natural light. Cozy up by the fireplace on chilly winter nights. The main level features updated kitchen with stainless steel appliances, and a half bath, ideal for guests. Imagine entertaining on your private walk-out patio, where grilling and relaxation await. Escape to the upper level primary suite, where you’ll find oasis after a long day. It’s not just a bedroom—it’s a retreat! Set up your home office or create a cozy sitting area for unwinding with your favorite book. The bathroom offers dual vanity, a separate jetted tub, and a shower. There is no shortage of closet space, too! Need space for visitors? The second level also includes a nice guest bedroom, and laundry with new washer/dryer. Make it your home TODAY!
| Room Name | Dimensions | Level |
| Living Room | 14 x 12 | Main |
| Dining Room | 14 x 9 | Main |
| Kitchen | 12 x 10 | Main |
| First (1st) Bedroom | 21 x 13 | Upper |
| Second (2nd) Bedroom | 13 x 12 | Upper |
| Laundry | Upper |
Listing Office: Coldwell Banker Realty
Last Updated: June - 25 - 2024

The data relating to real estate for sale on this web site comes in part from the Broker Reciprocity SM Program of the Regional Multiple Listing Service of Minnesota, Inc. The information provided is deemed reliable but not guaranteed. Properties subject to prior sale, change or withdrawal. ©2024 Regional Multiple Listing Service of Minnesota, Inc All rights reserved.



