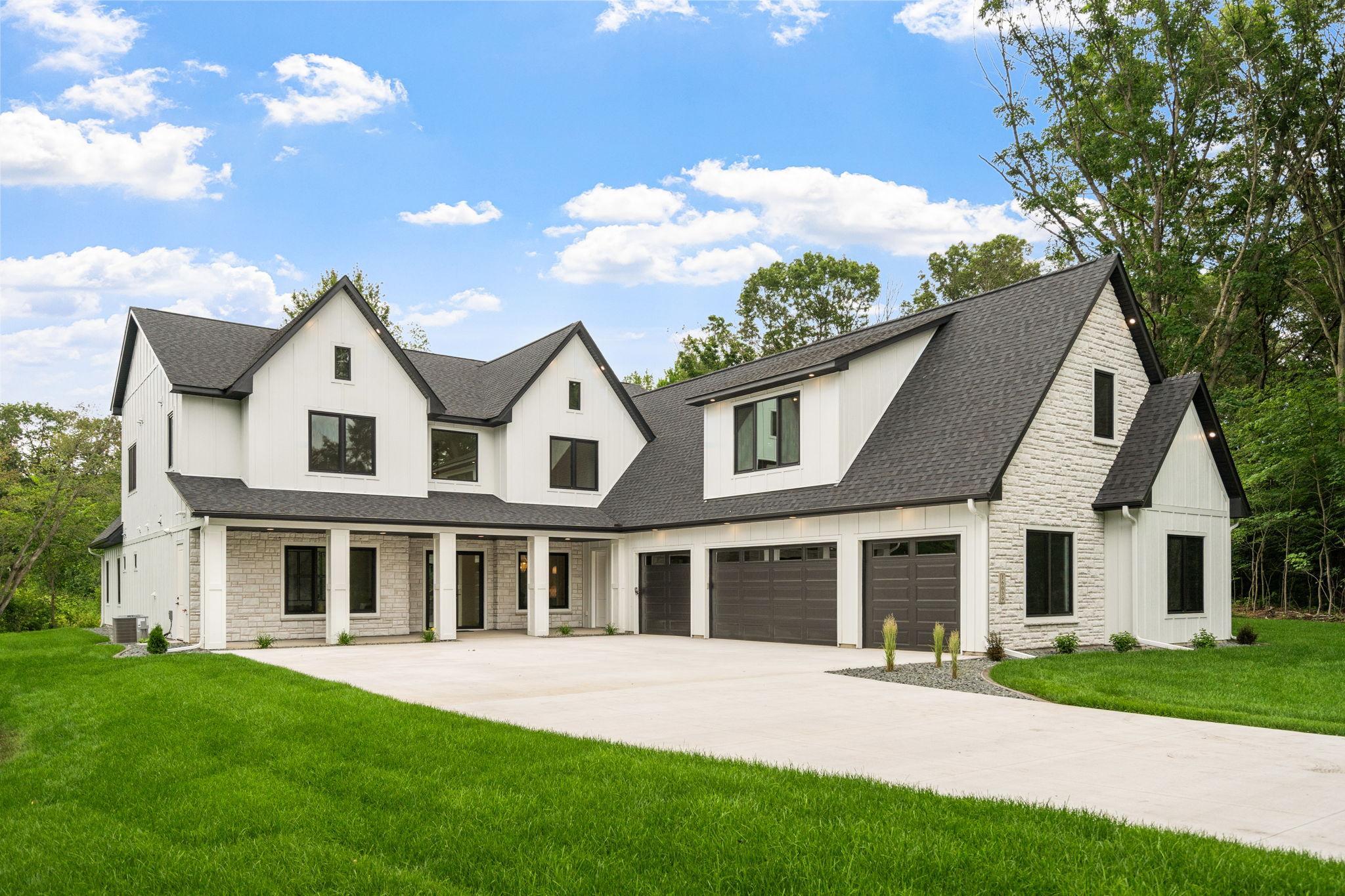Andover, MN 55304
MLS# 6560754
5 beds | 7 baths | 6230 sqft

















































































































Property Description
Move in Ready New Build on Private Lot! Home Features Covered Front Patio, Elegantly Appointed Double French Doors, Open Layout Concept, Hardwood Flooring Throughout, Private Study, Separate Formal Dining Room and Spacious Family Room with Gas Fireplace, Custom Cabinetry & Built-in shelves. Coffered Ceilings and Tons of Natural Light. Open Chef's Kitchen w ZLINE Gas Cooktop, Custom Built-in Coolers and Dual Fridges, Oversized Island adjacent to 2nd Full Gourmet Kitchen. This opens to Covered Rear Patio w Outdoor Fireplace overlooking Leveled Private wooded backyard. Main level Primary Retreat w Vaulted Ceilings and French Doors that lead to Spa Bath featuring Dual Vanities, Soaking Tub & Oversized Step-less Dueling Showers. Custom Built Closets throughout. Upper floor Boasts of a Custom Laundry Room w Sink, a Step-up Entertainment Room w Fireplace & Beverage Cooler. 4 Additional Mini-Master Suites with Private baths. 1,000 sqft bonus room over garage. In Floor Heat Full Home & Garage!
| Room Name | Dimensions | Level |
| Third (3rd) Bedroom | 13x15 | Upper |
| Second (2nd) Bedroom | 13x14 | Upper |
| Fifth (5th) Bedroom | 11x13 | Upper |
| Fourth (4th) Bedroom | 19x11 | Upper |
| Bonus Room | 49x21 | Upper |
| Game Room | 21x22 | Upper |
| Primary Bath | 15x16 | Main |
| Office | 15x10 | Main |
| Great Room | 20x22.5 | Main |
| Foyer | 8x13 | Main |
| Kitchen | 16x22.5 | Main |
| Dining Room | 12x14 | Main |
| First (1st) Bedroom | 19x17.5 | Main |
| Pantry (Walk-In) | 11x14 | Main |
Listing Office: Counselor Realty, Inc.
Last Updated: July - 01 - 2024

The data relating to real estate for sale on this web site comes in part from the Broker Reciprocity SM Program of the Regional Multiple Listing Service of Minnesota, Inc. The information provided is deemed reliable but not guaranteed. Properties subject to prior sale, change or withdrawal. ©2024 Regional Multiple Listing Service of Minnesota, Inc All rights reserved.



