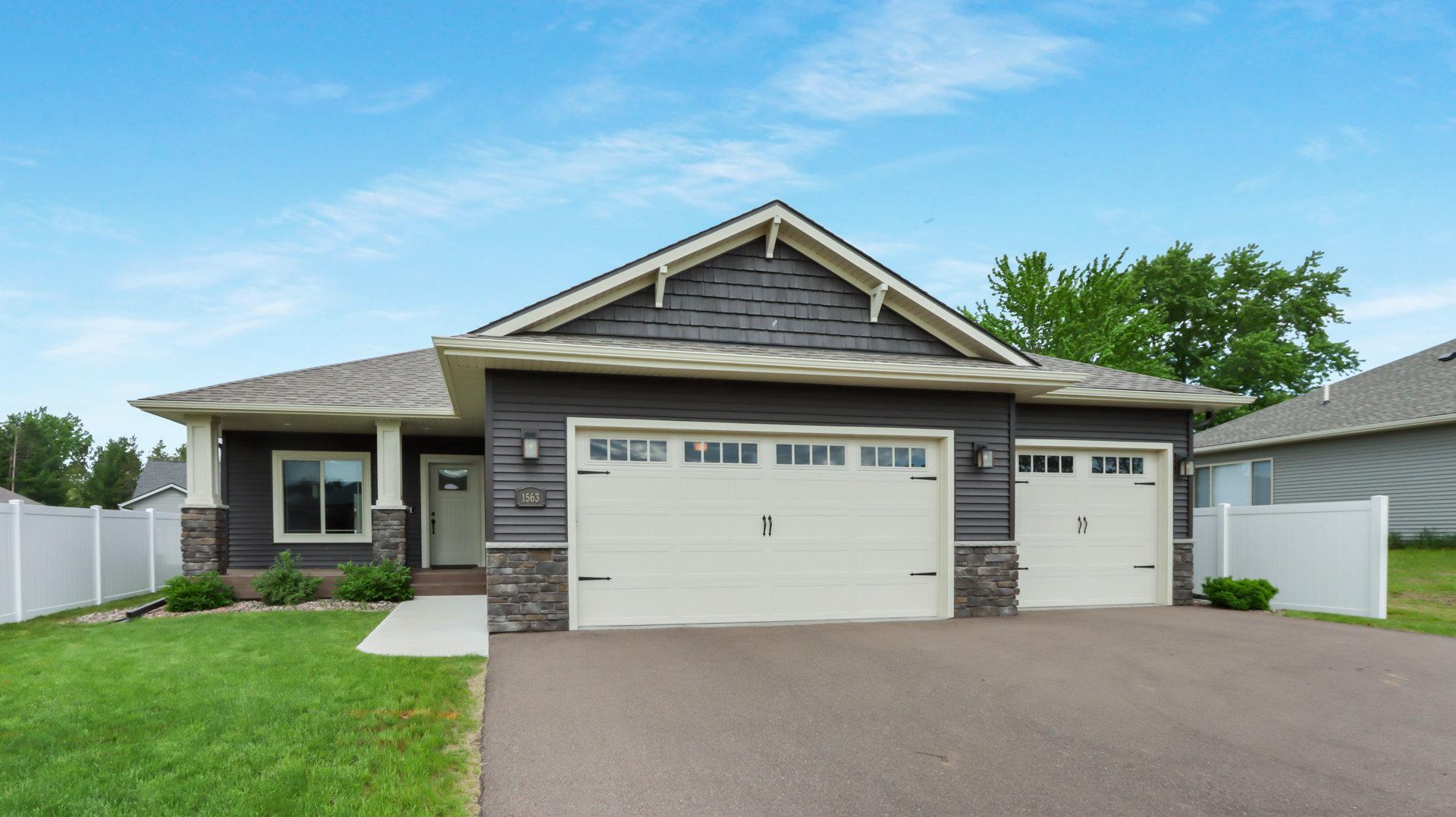Altoona, WI 54720
MLS# 6504102
5 beds | 3 baths | 2605 sqft



























Property Description
Discover this impeccably maintained ranch-style residence nestled in one of Altoona's premier developments. Conveniently situated just off major highways, this home ensures a seamless commute. Boasting proximity to shopping, parks, and schools, it epitomizes convenience. Step inside to find a host of desirable features, including first-floor laundry and a chef's kitchen complete with a spacious pantry. This energy-efficient certified abode showcases five bedrooms, with three located on a single level, ensuring ample space for family and guests. With three baths and an attached three-car garage, including a heated workshop bay, this home offers both functionality and comfort. (May 2024 sellers will be installing a new white vinyl fence in the backyard to match the neighbors fence.) Don't miss the opportunity to experience this remarkable property firsthand—call today to schedule your exclusive tour.
| Room Name | Dimensions | Level |
| Bathroom | 17x9 | Main |
| Bathroom | 10x6 | Lower |
| Bathroom | 6x11 | Main |
| Pantry (Walk-In) | 2x7 | Main |
| Family Room | 38x17 | Lower |
| First (1st) Bedroom | 16x11 | Lower |
| Laundry | 9x11 | Main |
| Third (3rd) Bedroom | 14x16 | Lower |
| Second (2nd) Bedroom | 10x12 | Main |
| Fifth (5th) Bedroom | 14x13 | Main |
| Fourth (4th) Bedroom | 10x15 | Main |
| Living Room | 18x15 | Main |
| Dining Room | 14x15 | Main |
| Kitchen | 14x10 | Main |
Listing Office: Elite Realty Group, LLC
Last Updated: June - 27 - 2024

The data relating to real estate for sale on this web site comes in part from the Broker Reciprocity SM Program of the Regional Multiple Listing Service of Minnesota, Inc. The information provided is deemed reliable but not guaranteed. Properties subject to prior sale, change or withdrawal. ©2024 Regional Multiple Listing Service of Minnesota, Inc All rights reserved.

 Restrictive Covenants.pdf
Restrictive Covenants.pdf 

