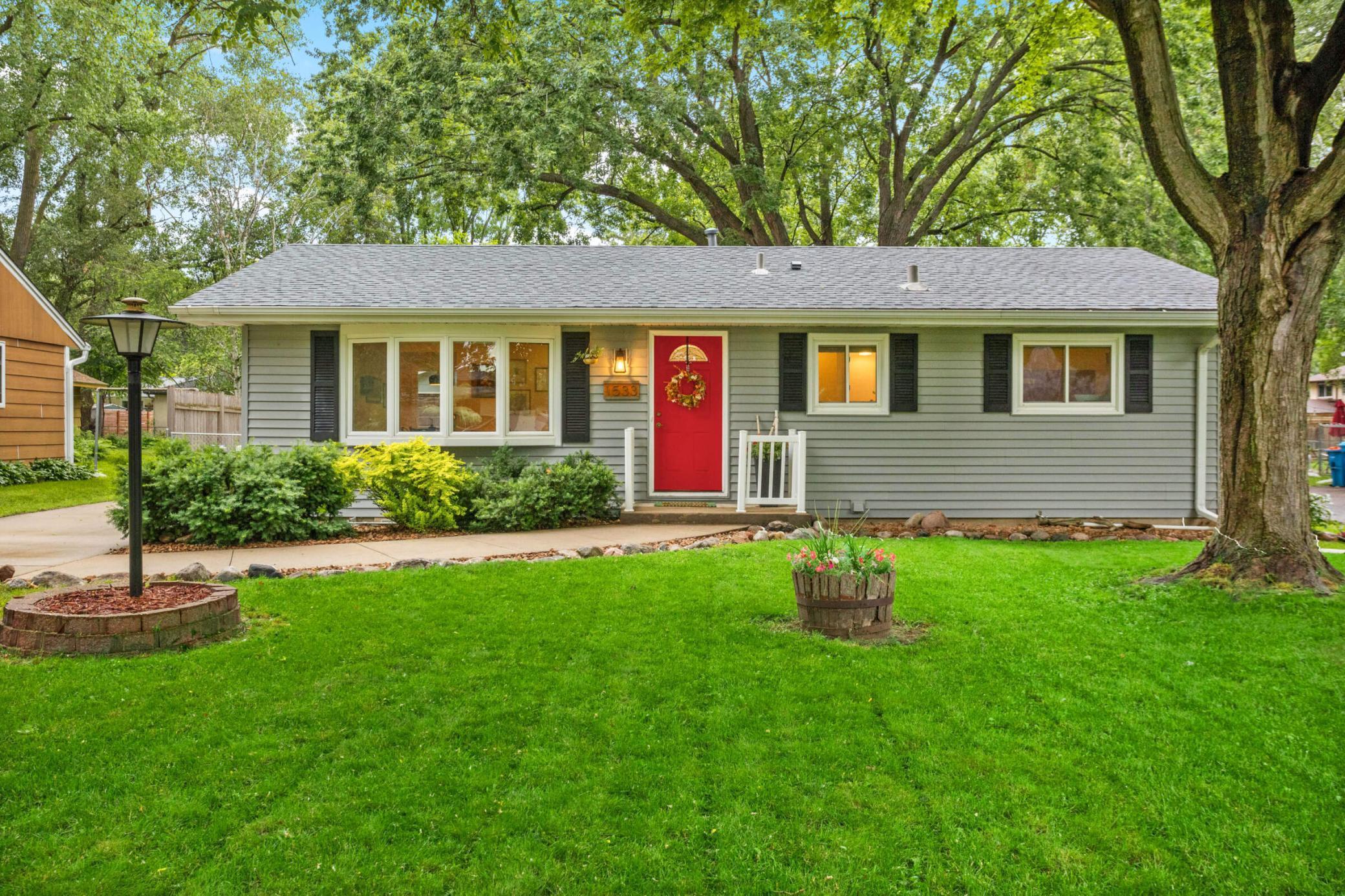Minneapolis, MN 55427
MLS# 6546528
4 beds | 2 baths | 2042 sqft




































Property Description
Meticulously maintained Golden Valley rambler. Built in 1963, this home features mid-century modern details including beautiful hardwood floors, large bow window allowing tons of natural light, and vintage wet bar in the finished basement. Sellers have touched nearly every aspect of the home, from stylish cosmetic improvements to important mechanical updates. Main level living with 3 beds and 1 full bath on the first floor. The basement provides an additional bedroom and bath with spacious recreation room, laundry room, and ample storage. The fully fenced, level lot offers an oversized 2 car garage, bonus storage shed and spacious patio for outdoor entertaining. Located in the Hopkins school district, the property is tucked away in a lush setting, with meandering streets, near the General Mills Nature Preserve. Only minutes to Medicine Lake, Luce Line bike trail and downtown Minneapolis. Don’t miss this Golden Valley gem!
| Room Name | Dimensions | Level |
| Laundry | 10'7x19'5 | Basement |
| Living Room | 11'5x20'2 | Main |
| Kitchen | 9'3x9'7 | Main |
| Dining Room | 12'10x8'2 | Main |
| First (1st) Bedroom | 12'10x8'9 | Main |
| Second (2nd) Bedroom | 11'5x9'9 | Main |
| Third (3rd) Bedroom | 12'10x11'3 | Main |
| Fourth (4th) Bedroom | 10'6x9'4 | Basement |
| Bathroom | 7'2x5'11 | Basement |
| Recreation Room | 21'7x19'6 | Basement |
Listing Office: Edina Realty, Inc.
Last Updated: July - 02 - 2024

The data relating to real estate for sale on this web site comes in part from the Broker Reciprocity SM Program of the Regional Multiple Listing Service of Minnesota, Inc. The information provided is deemed reliable but not guaranteed. Properties subject to prior sale, change or withdrawal. ©2024 Regional Multiple Listing Service of Minnesota, Inc All rights reserved.

 Aquila Improvements .pdf
Aquila Improvements .pdf 

