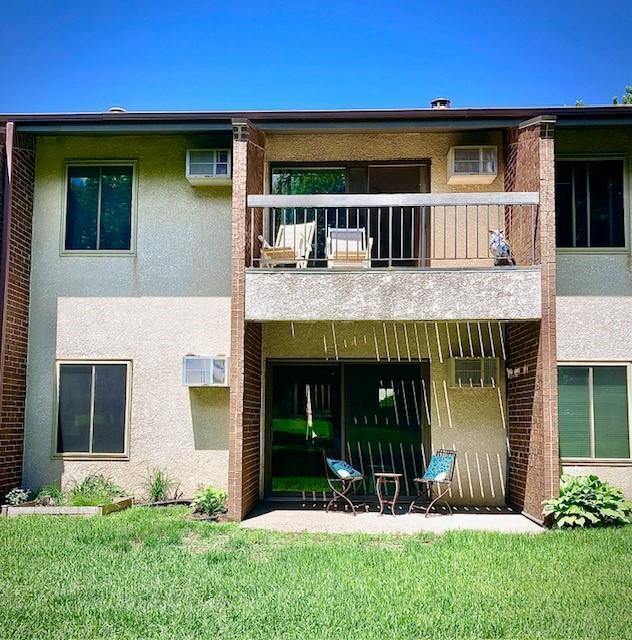Chaska, MN 55318
MLS# 6558215
2 beds | 1 baths | 864 sqft
































Property Description
Prepare to be pleased!Desirable bright,open & airy single level living unit offers newly/neutrally painted walls,reimagined tastefully appointed wood/ceramic flooring,step-saver kitchen boasting abundant white cabinetry with new hardware,stainless steel appliances,laundry closet with full size washer/dryer and shelving storage space,Relax and enjoy the cozy wood burning living room fireplace,wood floored dining room space,walkout to 12 x 8 covered patio with private green spaced/treed easterly views,Spacious natural light filled bedrooms with generous sized closets and ceiling fans,updated bathroom, oversized single garage with garage door opener,keyless entry and shelving storage,Convenient location close proximity to walking/biking trails,Parks,shopping,dining,services, medical care,championship golf and main highway arteries.HOA DUES includes heat,rubbish,sewer,water,snow,lawn,hazard insurance,Professional Mgmt. Truly a Distinctive affordable residence designed for function & style!
| Room Name | Dimensions | Level |
| First (1st) Bedroom | 16x11 | |
| Second (2nd) Bedroom | 11x10 | Main |
| Laundry | 8x4 | Main |
| Patio | 12x8 | Main |
| Living Room | 23x12 | Main |
| Dining Room | 12x7 | Main |
| Kitchen | 10x8 | Main |
Listing Office: Coldwell Banker Realty
Last Updated: July - 01 - 2024

The data relating to real estate for sale on this web site comes in part from the Broker Reciprocity SM Program of the Regional Multiple Listing Service of Minnesota, Inc. The information provided is deemed reliable but not guaranteed. Properties subject to prior sale, change or withdrawal. ©2024 Regional Multiple Listing Service of Minnesota, Inc All rights reserved.



