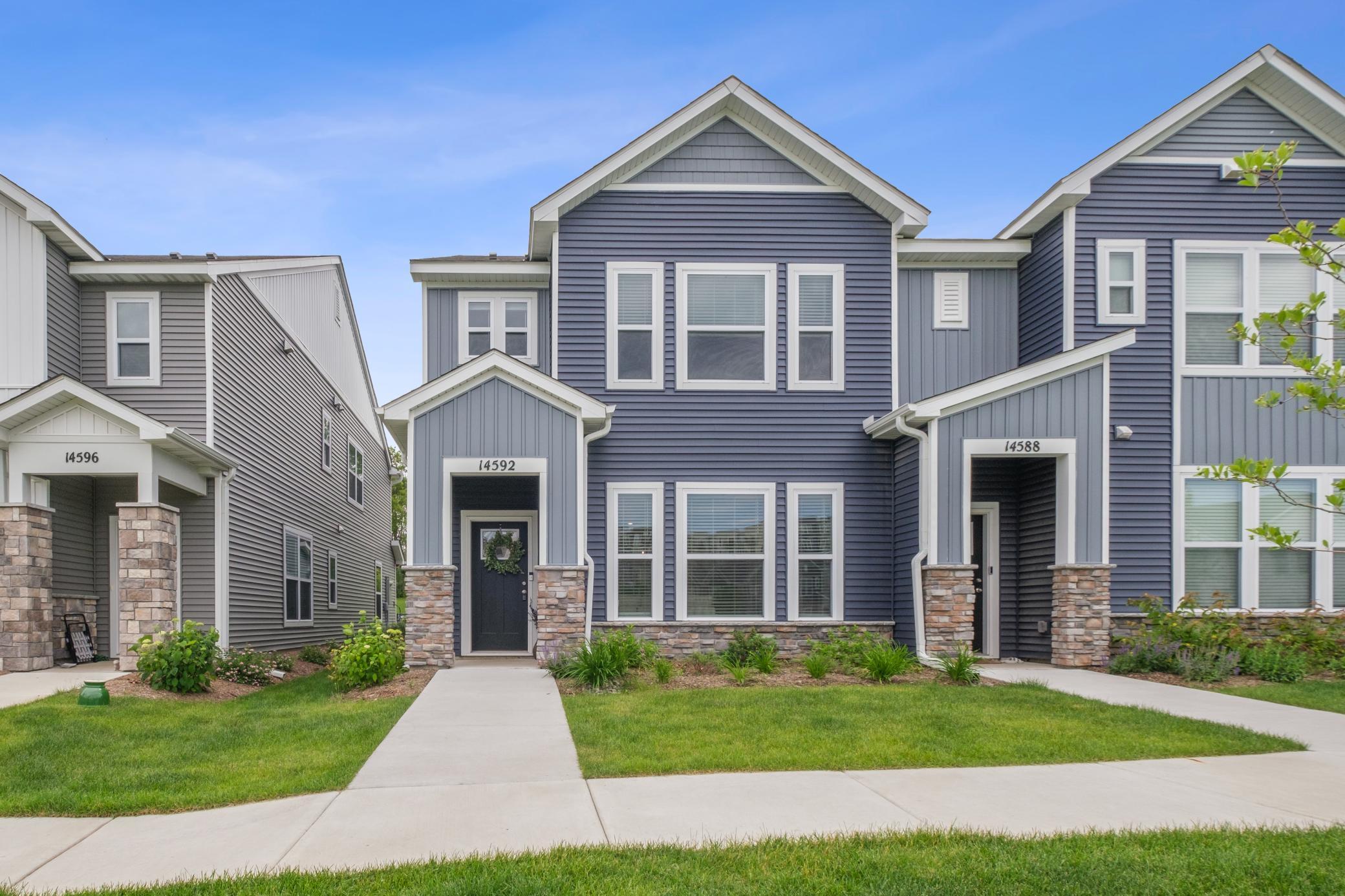Burnsville, MN 55306
MLS# 6554200
3 beds | 3 baths | 1831 sqft




























Property Description
Welcome to your dream townhome in the heart of Burnsville! Built in 2022, this stunning residence offers a modern living experience with many everyday conveniences. The main floor features a gorgeous kitchen with large walk-in pantry and plenty of counterspace, dining area, living room & a refreshed powder room. Head upstairs to find three bedrooms—one being a spacious primary suite with a full bath with double vanity & tile shower and massive walk-in closet. You'll love the updated second-floor laundry room with extra storage space. The development is highly sought after, with no units left, making this an exclusive opportunity to own in this community. Pet lovers will appreciate the fantastic dog park located right outside your back door, along with walking paths & a community firepit. Additionally, the location offers easy access to freeways, making commuting a breeze. Don't miss out on this exceptional townhome that combines luxury, convenience, and a prime location!
| Room Name | Dimensions | Level |
| Living Room | 12x10 | Main |
| Family Room | 14x12 | Main |
| Kitchen | 12x11 | Main |
| First (1st) Bedroom | 17x15 | Upper |
| Second (2nd) Bedroom | 11x10 | Upper |
| Third (3rd) Bedroom | 11x10 | Upper |
| Loft | 10x10 | Upper |
Listing Office: Coldwell Banker Realty
Last Updated: June - 29 - 2024

The data relating to real estate for sale on this web site comes in part from the Broker Reciprocity SM Program of the Regional Multiple Listing Service of Minnesota, Inc. The information provided is deemed reliable but not guaranteed. Properties subject to prior sale, change or withdrawal. ©2024 Regional Multiple Listing Service of Minnesota, Inc All rights reserved.

 Upgrades & Highlights (2).pdf
Upgrades & Highlights (2).pdf 

