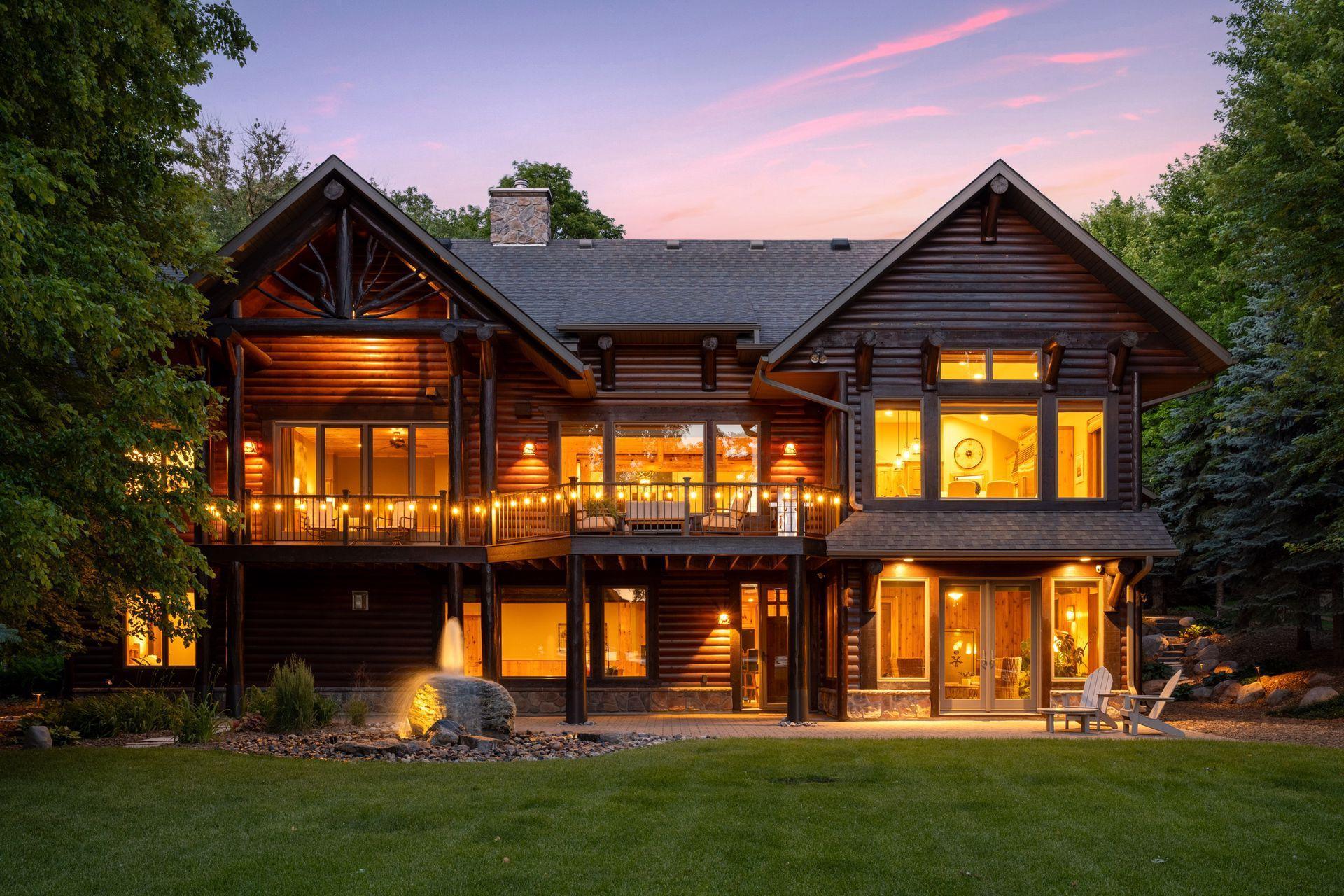Maple Grove, MN 55311
MLS# 6521718
4 beds | 4 baths | 5385 sqft





















































































Property Description
One of Fish Lake’s finest! Custom built, log style, Parade Home. Feels like Up North from the moment you arrive – a rare experience to exist in this premier location! Largest acreage on lake, boasting 190+ feet of lakeshore. Private, quiet setting, dead-end street, jaw-dropping views of the lake & wilderness. One-story walkout. Exceptional quality & craftsmanship, impeccably maintained. 4 beds + office + sunroom. Walls of glass to soak in lake views & fill home with natural light! Open concept. Main level primary & laundry. One-of-a-kind theater! Heated floors across lower level & primary bath. Log details, 2 fireplaces, 13’ ceiling, 8’ doors, Subzero & Wolf appls, Sonos, Kinetico, sauna. Established trees around property, with flat open yard for activities. Professionally landscaped with lighting, irrigation, rock fountain, invisible fence. Maintenance-free deck, front porch, paver patio, firepit area, dock. 32’ deep garage + rear garage + shed. Amazing sunsets. Lake Life is calling!
| Room Name | Dimensions | Level |
| Third (3rd) Bedroom | 14x14 | Lower |
| Fourth (4th) Bedroom | 13x13 | Lower |
| Family Room | 29x18 | Lower |
| Bar/Wet Bar Room | 15x13 | Lower |
| Media Room | 28x19 | Lower |
| Office | 8x8 | Main |
| Patio | 56x16 | Lower |
| Deck | 35x11 | Main |
| Living Room | 22x19 | Main |
| Kitchen | 19x17 | Main |
| Dining Room | 15x10 | Main |
| First (1st) Bedroom | 19x14 | Main |
| Second (2nd) Bedroom | 13x13 | Main |
Listing Office: Keller Williams Premier Realty Lake Minnetonka
Last Updated: June - 29 - 2024

The data relating to real estate for sale on this web site comes in part from the Broker Reciprocity SM Program of the Regional Multiple Listing Service of Minnesota, Inc. The information provided is deemed reliable but not guaranteed. Properties subject to prior sale, change or withdrawal. ©2024 Regional Multiple Listing Service of Minnesota, Inc All rights reserved.



