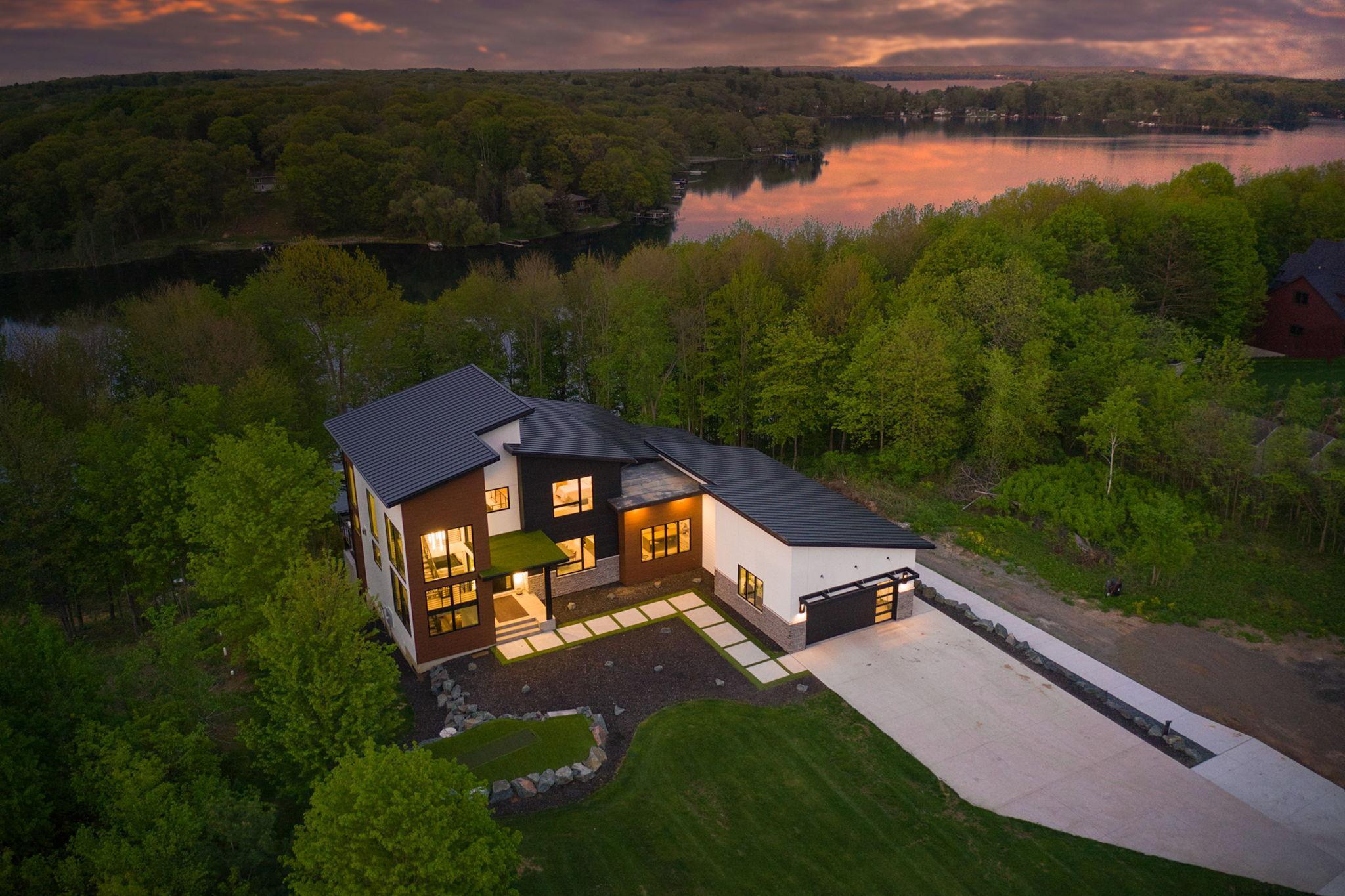Saint Croix Falls, WI 54024
MLS# 6492892
5 beds | 5 baths | 6006 sqft

















































Property Description
Escape to your own private oasis with this breathtaking modern lake home nestled on the pristine shores of Deer Lake! Indulge in luxury living with exceptional features and stunning finishes that will take your breath away. From the exquisite Cambria countertops and to the top-of-the-line Fulgor Milano appliances, this kitchen is a chef's dream come true. Unwind in the Owner's steam shower with dual shower heads, or soak in the luxurious tub with heated floors and convenient w/d hook up in the Owner's closet. With 22' ceilings, Lincoln windows, and engineered hardwood flooring throughout the main and upper levels, you'll experience unparalleled elegance and comfort. The in-home gym boasts a glass privacy wall, sauna, and a Sonos surround system that plays indoors and out, making it the perfect place to stay fit and relaxed. Enjoy custom landscaping that is kept fresh with the irrigation system, and follow the pathway that leads to the stunning lake views!
| Room Name | Dimensions | Level |
| First (1st) Bedroom | 16x19 | Main |
| Second (2nd) Bedroom | 12x14 | Upper |
| Third (3rd) Bedroom | 13x14 | Upper |
| Fourth (4th) Bedroom | 16x19 | Lower |
| Fifth (5th) Bedroom | 13x19 | Lower |
| Primary Bath | 14x18 | Main |
| Mud Room | 8x13 | Main |
| Great Room | 22x22 | Main |
| Kitchen | 17x22 | Main |
| Dining Room | 12x12 | Main |
| Exercise Room | 20x33 | Lower |
| Bar/Wet Bar Room | 16x17 | Lower |
| Recreation Room | 22x27 | Lower |
| Deck | 14x22 | Main |
Listing Office: RE/MAX Results
Last Updated: June - 21 - 2024

The data relating to real estate for sale on this web site comes in part from the Broker Reciprocity SM Program of the Regional Multiple Listing Service of Minnesota, Inc. The information provided is deemed reliable but not guaranteed. Properties subject to prior sale, change or withdrawal. ©2024 Regional Multiple Listing Service of Minnesota, Inc All rights reserved.



