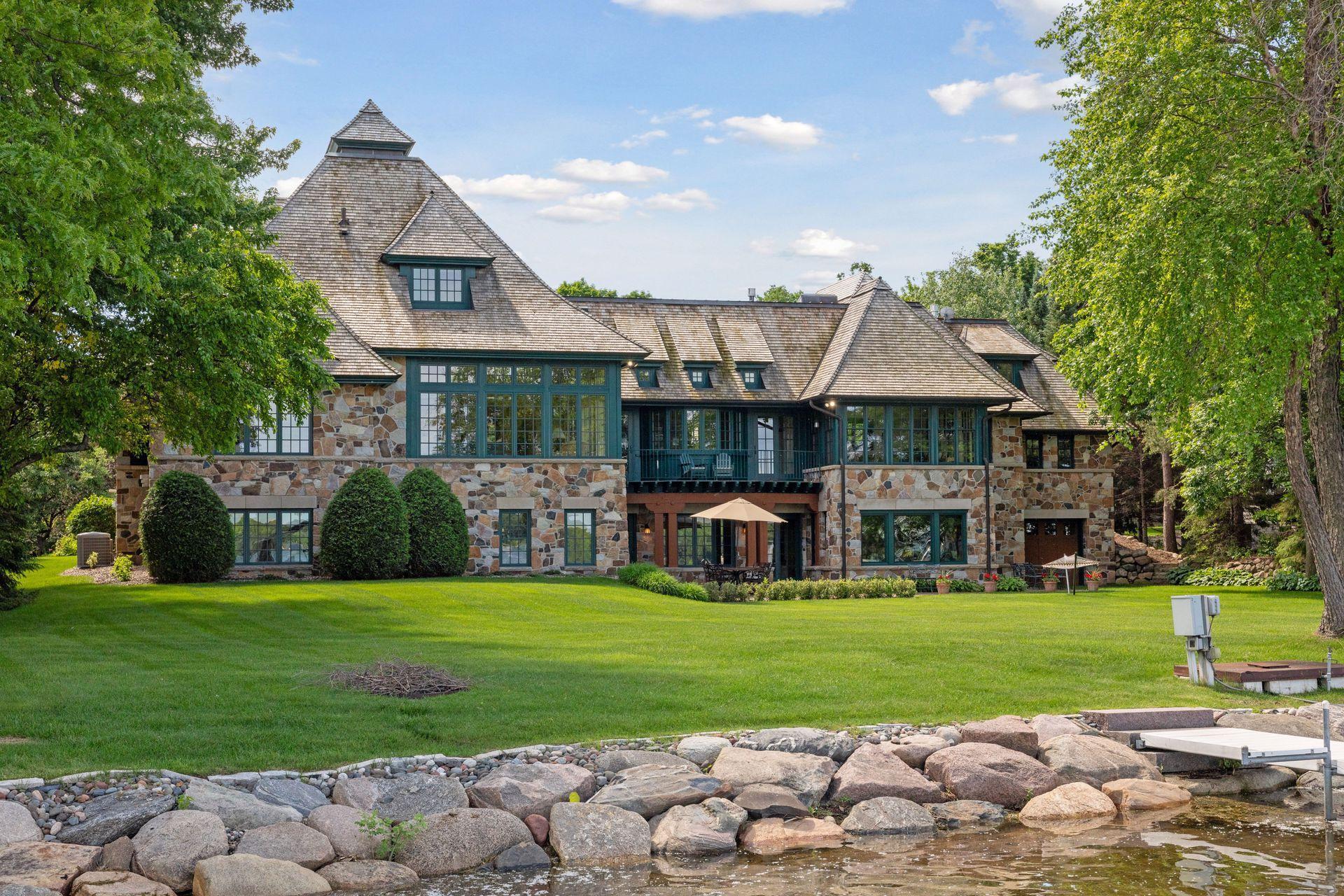Orono, MN 55391
MLS# 6545455
6 beds | 7 baths | 8512 sqft































































Property Description
Welcome to your dream home on the picturesque shores of Lake Minnetonka, exquisitely designed by renowned Tea2 Architects and masterfully built by Steiner Koppelman. This exceptional estate spans 0.94 acres and features 142 feet of sandy shoreline, offering an unparalleled lakeside living experience. Expansive 8,100+ sq ft of luxurious living space, 6 spacious bedrooms, 7 elegantly designed bathrooms, main level primary suite, a chef's delight with a large center island and walk-out lower level - perfect for entertaining with easy access to the lakefront. Multiple living areas including a family room and an amusement room equipped with a bar and wine cellar. This stunning home offers the perfect blend of elegance and functionality with thoughtful design details and high-end finishes throughout. Whether you're entertaining in the spacious living areas, relaxing in the sunroom, or enjoying a peaceful evening on the 4-season porch, this home provides an idyllic setting for every occasion.
| Room Name | Dimensions | Level |
| Third (3rd) Bedroom | 16 x 16 | Upper |
| Second (2nd) Bedroom | 22 x 14 | Upper |
| First (1st) Bedroom | 16 x 13 | Main |
| Kitchen | 23 x 21 | Main |
| Dining Room | 20 x 11 | Main |
| Family Room | 20 x 18 | Main |
| Family Room | 20 x 18 | Lower |
| Sixth (6th) Bedroom | 15 x 11 | Lower |
| Fifth (5th) Bedroom | 19 x 16 | Lower |
| Game Room | 33 x 18 | Lower |
| Media Room | 17 x 14 | Upper |
| Loft | 13 x 8 | Upper |
| Fourth (4th) Bedroom | 16 x 16 | Upper |
Listing Office: Coldwell Banker Realty
Last Updated: June - 13 - 2024

The data relating to real estate for sale on this web site comes in part from the Broker Reciprocity SM Program of the Regional Multiple Listing Service of Minnesota, Inc. The information provided is deemed reliable but not guaranteed. Properties subject to prior sale, change or withdrawal. ©2024 Regional Multiple Listing Service of Minnesota, Inc All rights reserved.



