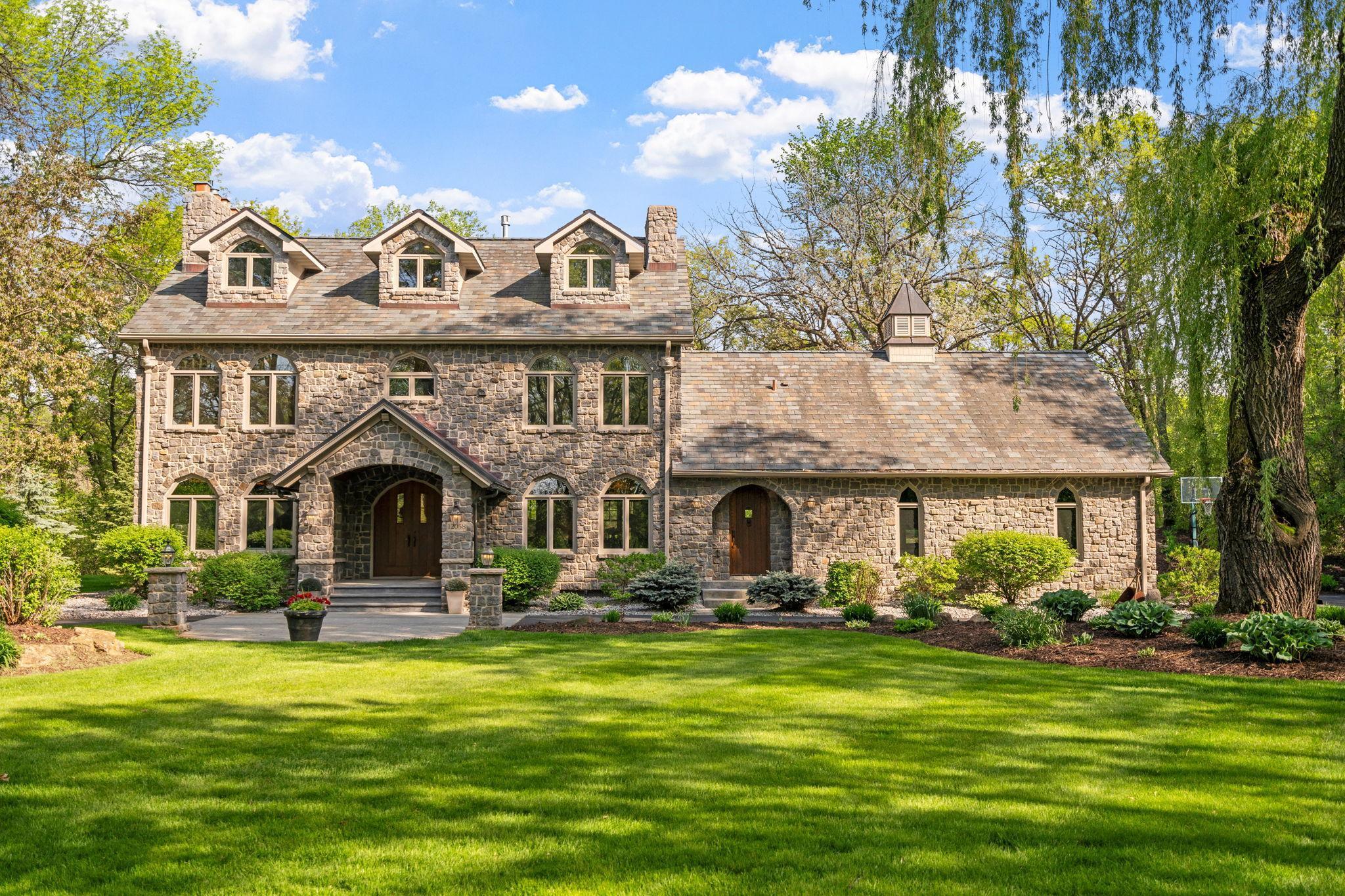Lakeville, MN 55044
MLS# 6536618
5 beds | 5 baths | 6287 sqft


































































































































































Property Description
This mystical mansion sits amongst towering trees on 5.28 acres of beautiful grounds. The story here is rich: hand-picked pieces of history frame mantels and doorways, while sunlight filters through stunning stained glass windows reclaimed from a historic church. It's Cobblestone facade was harvested from downtown Minneapolis streets, and the black onyx center island was quarried and shipped from Africa. Inside, every detail has been thoughtfully updated. Distinctive cabinetry and built-ins seamlessly blend old-world charm with modern convenience. A newer slate roof ensures both beauty and durability. The tree top owner's suite, occupying the entire third floor, offers a private retreat. Whether you're drawn by history, craftsmanship, or sheer beauty, this one-of-a-kind haven awaits its next chapter.
| Room Name | Dimensions | Level |
| Primary Bath | 14x14 | Third |
| Primary Bath | 13x9 | Second |
| Sitting Room | 13x9 | Third |
| Sitting Room | 15x13 | Main |
| Exercise Room | 14x13 | Lower |
| Game Room | 18x18 | Lower |
| Recreation Room | 18x15 | Lower |
| Laundry | 13x8 | Second |
| Fifth (5th) Bedroom | 17x14 | Third |
| Fourth (4th) Bedroom | 14x12 | Second |
| Third (3rd) Bedroom | 15x12 | Second |
| Second (2nd) Bedroom | 17x13 | Second |
| Loft | 12x9 | Second |
| First (1st) Bedroom | 16x15 | Second |
| Office | 13x13 | Main |
| Kitchen | 24x15 | Main |
| Living Room | 19x15 | Main |
| Dining Room | 19x16 | Main |
| Mud Room | 17x11 | Main |
| Amusement Room | 20x18 | Second |
Listing Office: RE/MAX Preferred
Last Updated: June - 23 - 2024

The data relating to real estate for sale on this web site comes in part from the Broker Reciprocity SM Program of the Regional Multiple Listing Service of Minnesota, Inc. The information provided is deemed reliable but not guaranteed. Properties subject to prior sale, change or withdrawal. ©2024 Regional Multiple Listing Service of Minnesota, Inc All rights reserved.



