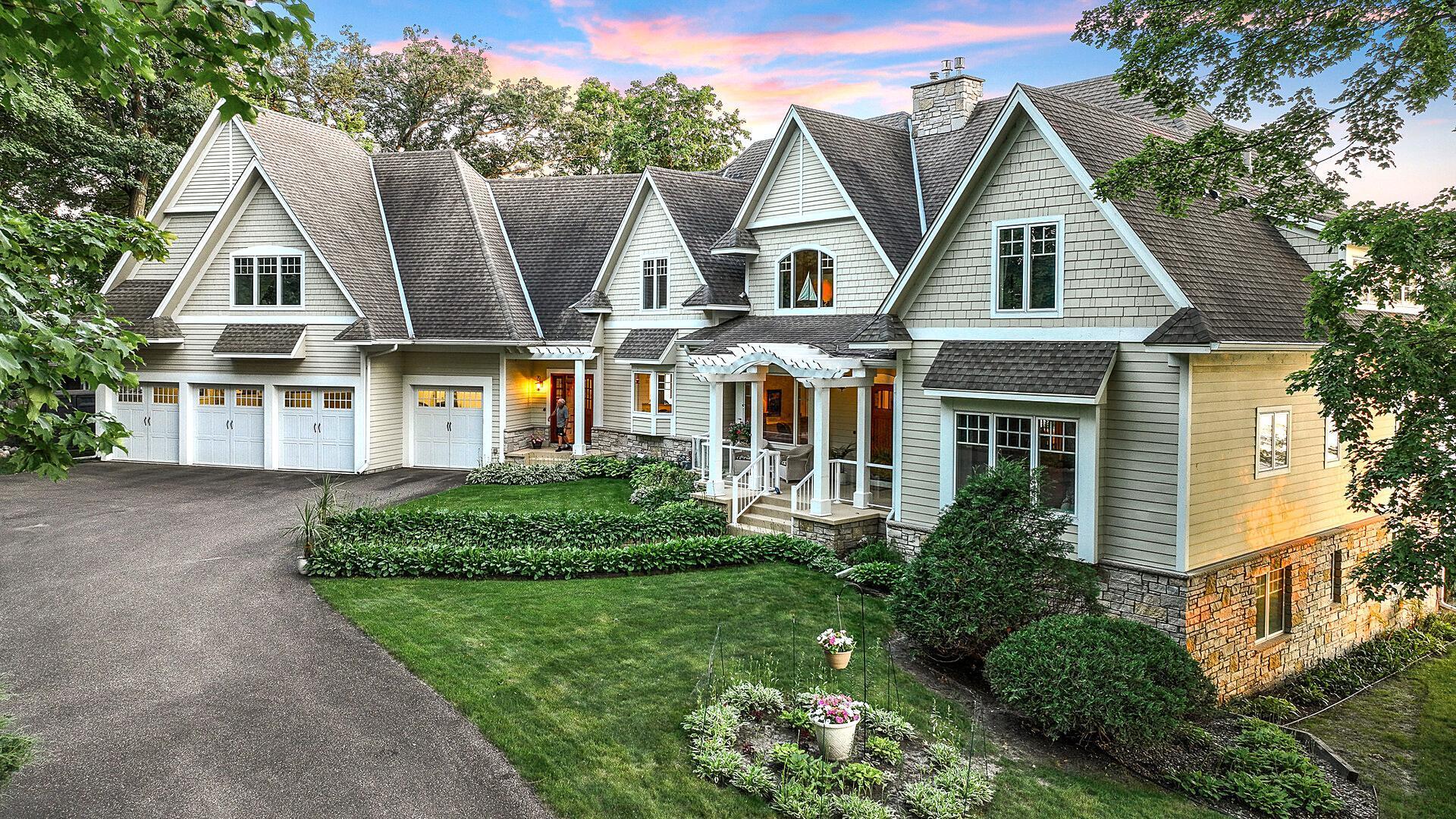Long Lake, MN 55356
MLS# 6557977
6 beds | 6 baths | 6601 sqft

















































































Property Description
Welcome to an exquisite luxury residence nestled on the shores of Lake Mtka in Orono’s North Arm Bay. This sprawling home combines elegance & unparalleled comfort & style. Upon entering, you are greeted with soaring ceilings and floor-to-ceiling windows, bathing the space in natural light and providing breathtaking panoramic lake views. Main fl offers a chef's kitchen high end appliances, custom cabinetry, formal dining room, a cozy family room with a fplc, & private office. Upstairs offers luxurious Primary suite with a spa-like ensuite bathroom, complete with a soaking tub, walk-in shower, & dual vanities. Each of the additional five bedrooms are generously sized, with 2 additional en-suite bathrooms. Outdoor living is enhanced by an expansive 430sqft 3 season porch and paver patio area ideal for dining and enjoying the stunning western sunsets. The meticulously landscaped grounds include a private dock. Add features include a 4 car garage & grandfathered deck overhanging the lake.
| Room Name | Dimensions | Level |
| Fifth (5th) Bedroom | 13x14 | Lower |
| Fourth (4th) Bedroom | 17x14.5 | Lower |
| Laundry | 8x6 | Upper |
| Bonus Room | 37x33 | Upper |
| Dining Room | 16x13 | Main |
| Living Room | 27x21 | Lower |
| Living Room | 13x15 | Main |
| Informal Dining Room | 12x14 | Main |
| Family Room | 25x15 | Main |
| First (1st) Bedroom | 17x13 | Main |
| Kitchen | 21x10 | Main |
| Third (3rd) Bedroom | 10.5x17.5 | Upper |
| Second (2nd) Bedroom | 14x20.5 | Upper |
| Sixth (6th) Bedroom | 11x25 | Lower |
Listing Office: Keller Williams Premier Realty Lake Minnetonka
Last Updated: June - 28 - 2024

The data relating to real estate for sale on this web site comes in part from the Broker Reciprocity SM Program of the Regional Multiple Listing Service of Minnesota, Inc. The information provided is deemed reliable but not guaranteed. Properties subject to prior sale, change or withdrawal. ©2024 Regional Multiple Listing Service of Minnesota, Inc All rights reserved.

 1145 Tonkawa Features.pdf
1145 Tonkawa Features.pdf 

