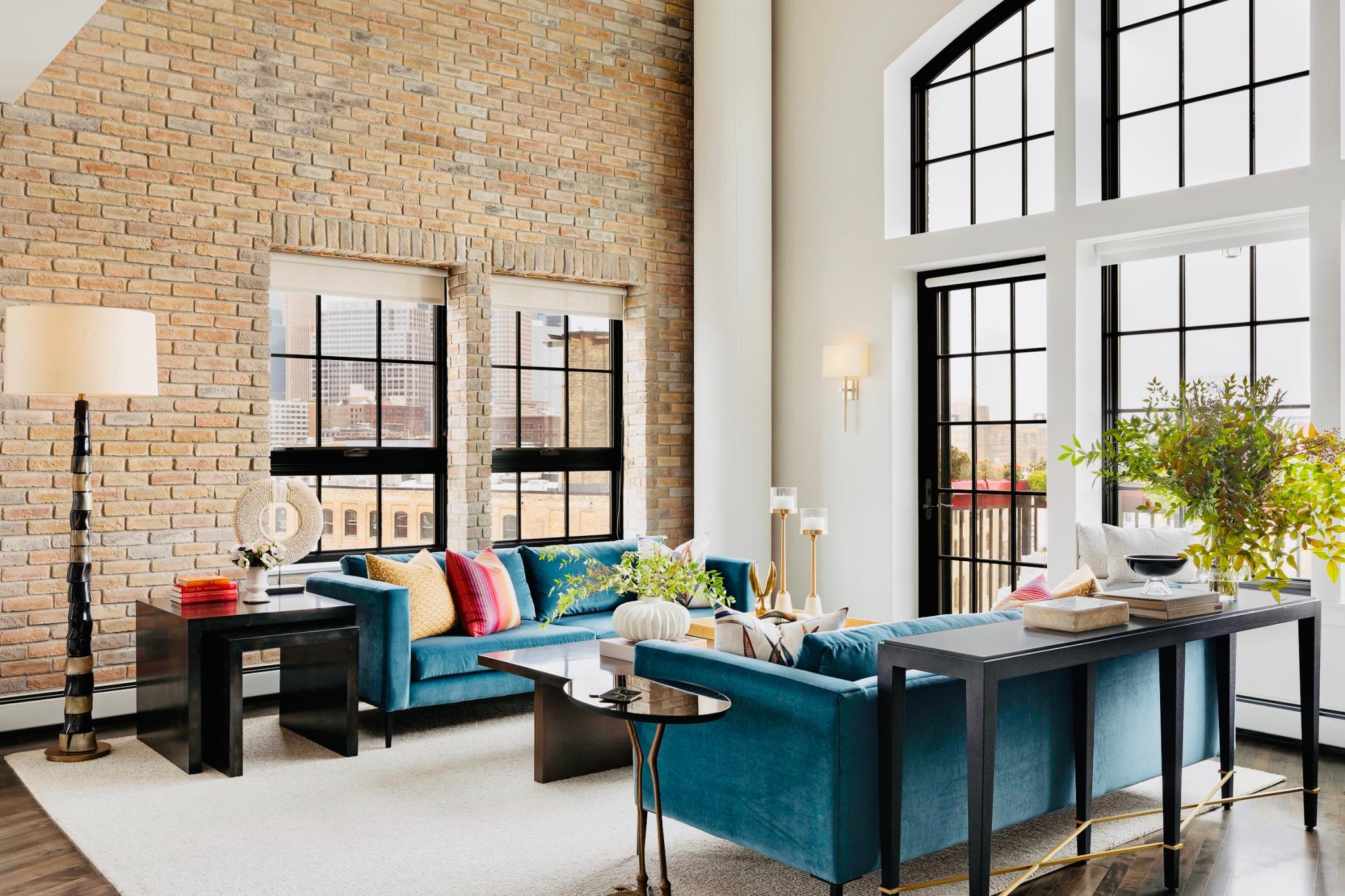Minneapolis, MN 55401
MLS# 6548536
3 beds | 3 baths | 3287 sqft































































Property Description
Located in the heart of the North Loop is a nod to Parisian luxury tastefully renovated across 3,300 square feet by Martha O'Hara Design. This three-bedroom corner duplex penthouse offers panoramic views from three exposures. Upon entering this gracious loft residence, the double ceiling height and 8-foot-wide windows immediately stand out and differentiate this apartment as the epitome of downtown chic. The grand open loft living room is perfect for entertaining with its gas fireplace, ample space for two complete sitting and entertaining sections, and a spacious dining area. The eastern and western exposures make this apartment a daytime dream, and the multiple-zoned lighting system provides the perfect mood for any evening. The bedrooms are well-proportioned and the superb separation of private and public spaces is inherent to the loft layout, which lends itself to the ultimate entertaining space while also allowing peaceful and private retreats.
| Room Name | Dimensions | Level |
| Living Room | 27x15 | Main |
| Dining Room | 13x13 | Main |
| Kitchen | 14x13 | Main |
| First (1st) Bedroom | 43x14 | Upper |
| Second (2nd) Bedroom | 21x20 | Main |
| Third (3rd) Bedroom | 19x14 | Main |
| Deck | 15x14 | Upper |
Listing Office: Prudden & Company
Last Updated: June - 13 - 2024

The data relating to real estate for sale on this web site comes in part from the Broker Reciprocity SM Program of the Regional Multiple Listing Service of Minnesota, Inc. The information provided is deemed reliable but not guaranteed. Properties subject to prior sale, change or withdrawal. ©2024 Regional Multiple Listing Service of Minnesota, Inc All rights reserved.



