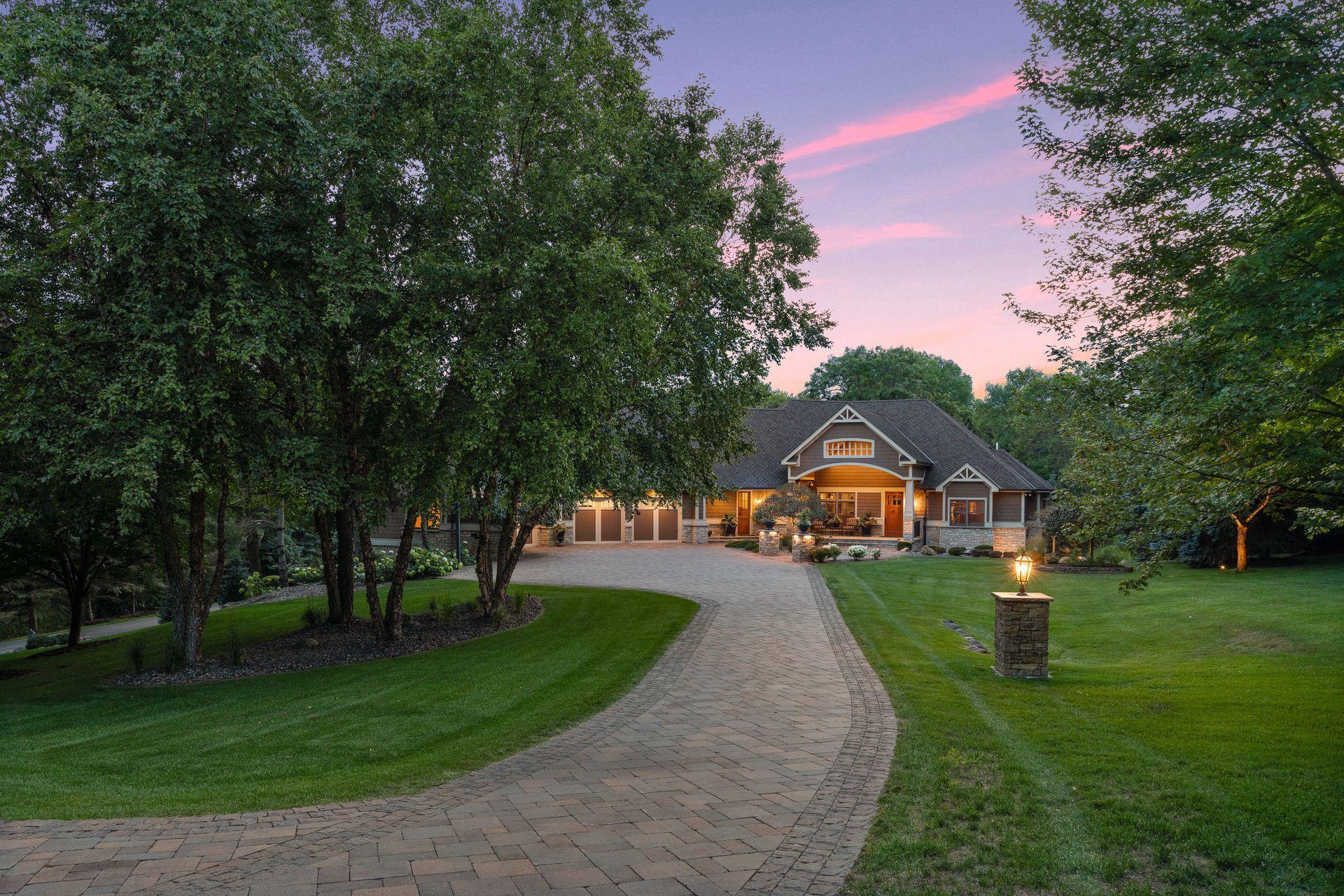Orono, MN 55356
MLS# 6440116
4 beds | 5 baths | 6903 sqft














































Property Description
Nestled on a picturesque 2-acre lot in Orono, this property epitomizes luxury living. Built by JMS, this custom home represents timeless elegance with every detail from designer lighting to custom millwork thoughtfully considered. As you step inside, you'll be captivated by the grand foyer, high ceilings, and an abundance of natural light that flows through the home. The gourmet kitchen is a chef's dream, featuring top-of-the-line appliances, custom cabinetry, and a cozy sitting room with vaulted ceilings and gas fireplace. The main floor primary suite is a true retreat, complete with a generous walk-in closet and a spa-like en-suite bathroom. Featuring in-floor heat throughout, the lower level holds two ensuite bedrooms and great spaces for entertaining. Flex space above garage is plumbed for future bath and could be an additional bedroom. Three-car heated garage on main level with additional tuck under garage on lower level; heated driveway pad and sidewalk.
| Room Name | Dimensions | Level |
| Third (3rd) Bedroom | 18x14 | Lower |
| Second (2nd) Bedroom | 16x17 | Lower |
| Bonus Room | 38x21 | Upper |
| Recreation Room | 33x44 | Lower |
| Family Room | Main | |
| Informal Dining Room | Main | |
| First (1st) Bedroom | 17x17 | Main |
| Office | 14x15 | Main |
| Living Room | 27x25 | Main |
| Kitchen | Main | |
| Dining Room | 13x18 | Main |
Listing Office: Compass
Last Updated: June - 26 - 2024

The data relating to real estate for sale on this web site comes in part from the Broker Reciprocity SM Program of the Regional Multiple Listing Service of Minnesota, Inc. The information provided is deemed reliable but not guaranteed. Properties subject to prior sale, change or withdrawal. ©2024 Regional Multiple Listing Service of Minnesota, Inc All rights reserved.

 1085 Tamarack Drive - All Disclosures (1
1085 Tamarack Drive - All Disclosures (1 

