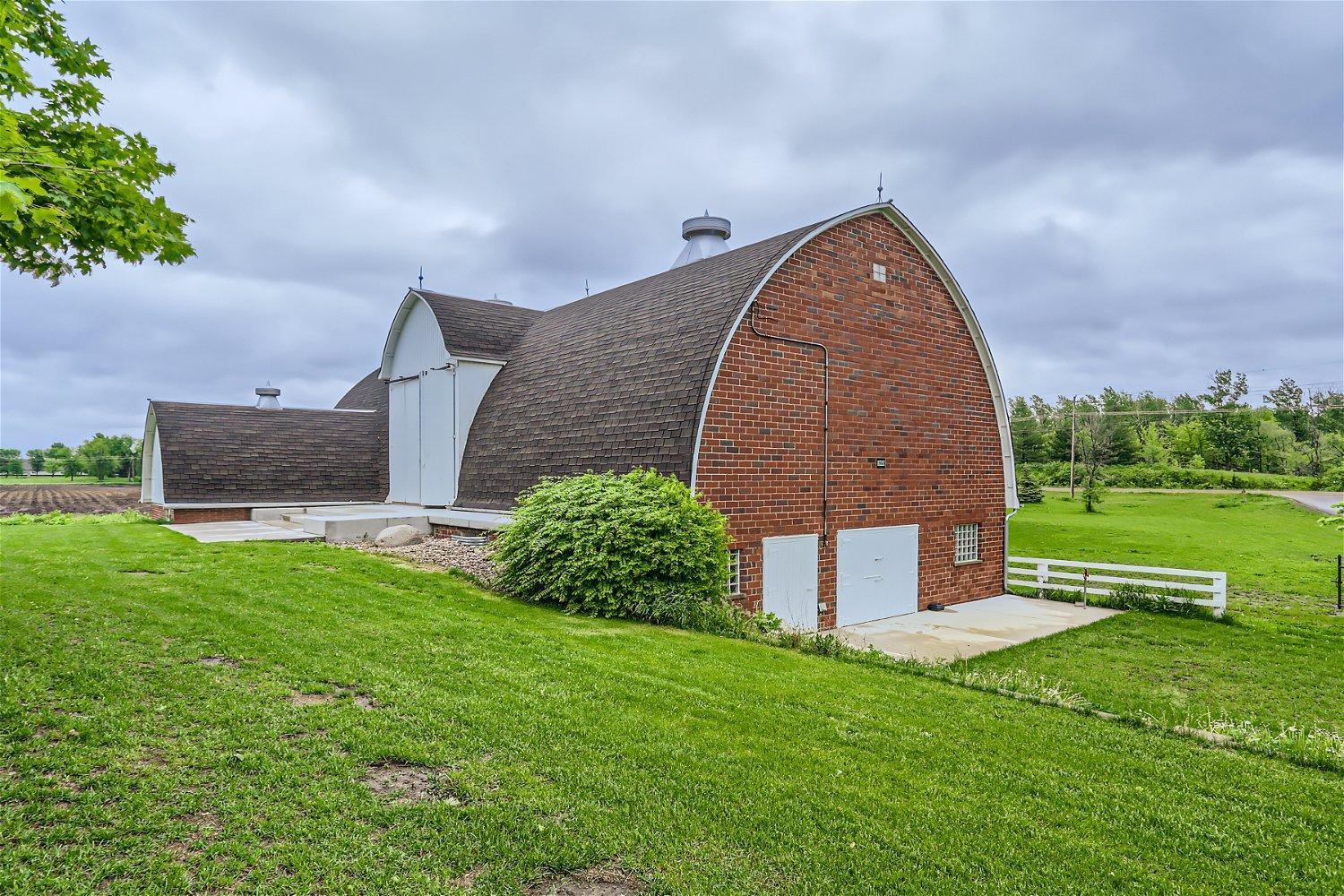Rogers, MN 55374
MLS# 6543033
5 beds | 4 baths | 5138 sqft





































Property Description
Welcome to this magnificent two-story home, a perfect blend of rustic charm and modern elegance, ON OVER 38 ACRES! This exceptional property features 5 spacious bedrooms, 4 luxurious baths, two well-maintained complete pole buildings, and a newly renovated classic barn, offering an unparalleled lifestyle for those who appreciate space, privacy, and the beauty of nature. Step inside to discover a grand foyer that opens to an expansive living area adorned with large windows, bathing the space in natural light. The open-concept design seamlessly connects the living room to the kitchen and dining area, creating an inviting atmosphere for family gatherings and entertaining guests. The master suite is a true retreat, featuring a large walk-in closet and a spa-like en-suite bath. Event Property Potential!!
| Room Name | Dimensions | Level |
| Mud Room | 16x08 | Main |
| Foyer | 11x11 | Main |
| Office | 16x15 | Main |
| Fifth (5th) Bedroom | 15x15 | Lower |
| Fourth (4th) Bedroom | 17x15 | Lower |
| Third (3rd) Bedroom | 12x11 | Upper |
| Second (2nd) Bedroom | 20x11 | Upper |
| First (1st) Bedroom | 18x17 | Upper |
| Kitchen | 15x12 | Main |
| Family Room | 32x18 | Lower |
| Dining Room | 16x17 | Main |
| Living Room | 30x19 | Main |
Listing Office: Real Broker, LLC
Last Updated: July - 03 - 2024

The data relating to real estate for sale on this web site comes in part from the Broker Reciprocity SM Program of the Regional Multiple Listing Service of Minnesota, Inc. The information provided is deemed reliable but not guaranteed. Properties subject to prior sale, change or withdrawal. ©2024 Regional Multiple Listing Service of Minnesota, Inc All rights reserved.

 preliminary plat
preliminary plat 

