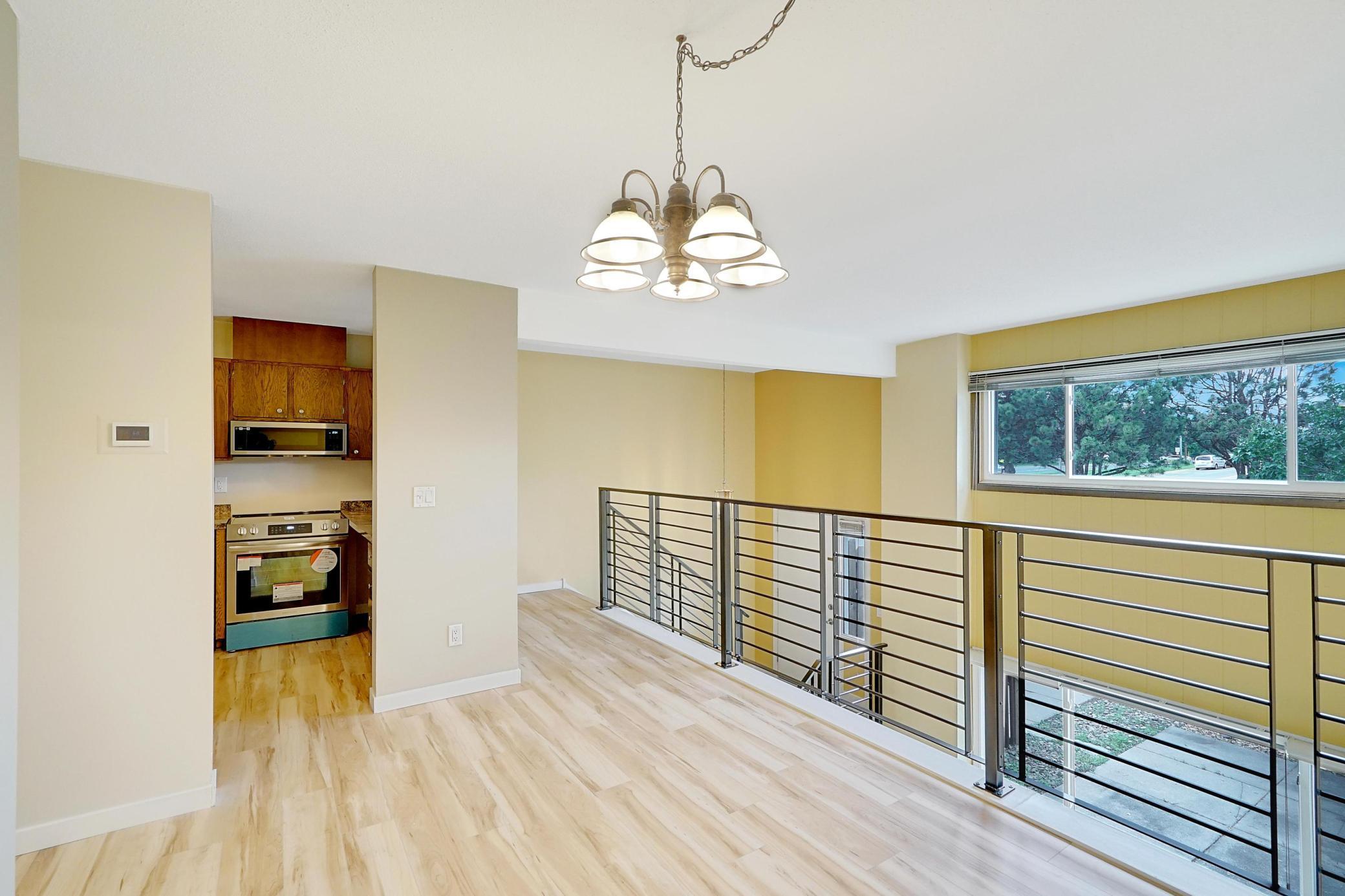Bloomington, MN 55431
MLS# 6549834
3 beds | 2 baths | 1460 sqft











Property Description
This home has been Totally Remodeled. You will not be disappointed. Brand New Appliances and Flooring. Completely Updated. Super Clean. Your fussiest buyer will love this home. The home lives and feels much bigger than it's size. This is a great place to call home.
| Room Name | Dimensions | Level |
| Third (3rd) Bedroom | 12x19 | Lower |
| Living Room | 18x14 | Lower |
| Dining Room | 10x14 | Main |
| Kitchen | 12x9 | Main |
| First (1st) Bedroom | 12x13 | Main |
| Second (2nd) Bedroom | 9x11 | Main |
Listing Office: JFH Realty
Last Updated: July - 02 - 2024

The data relating to real estate for sale on this web site comes in part from the Broker Reciprocity SM Program of the Regional Multiple Listing Service of Minnesota, Inc. The information provided is deemed reliable but not guaranteed. Properties subject to prior sale, change or withdrawal. ©2024 Regional Multiple Listing Service of Minnesota, Inc All rights reserved.



