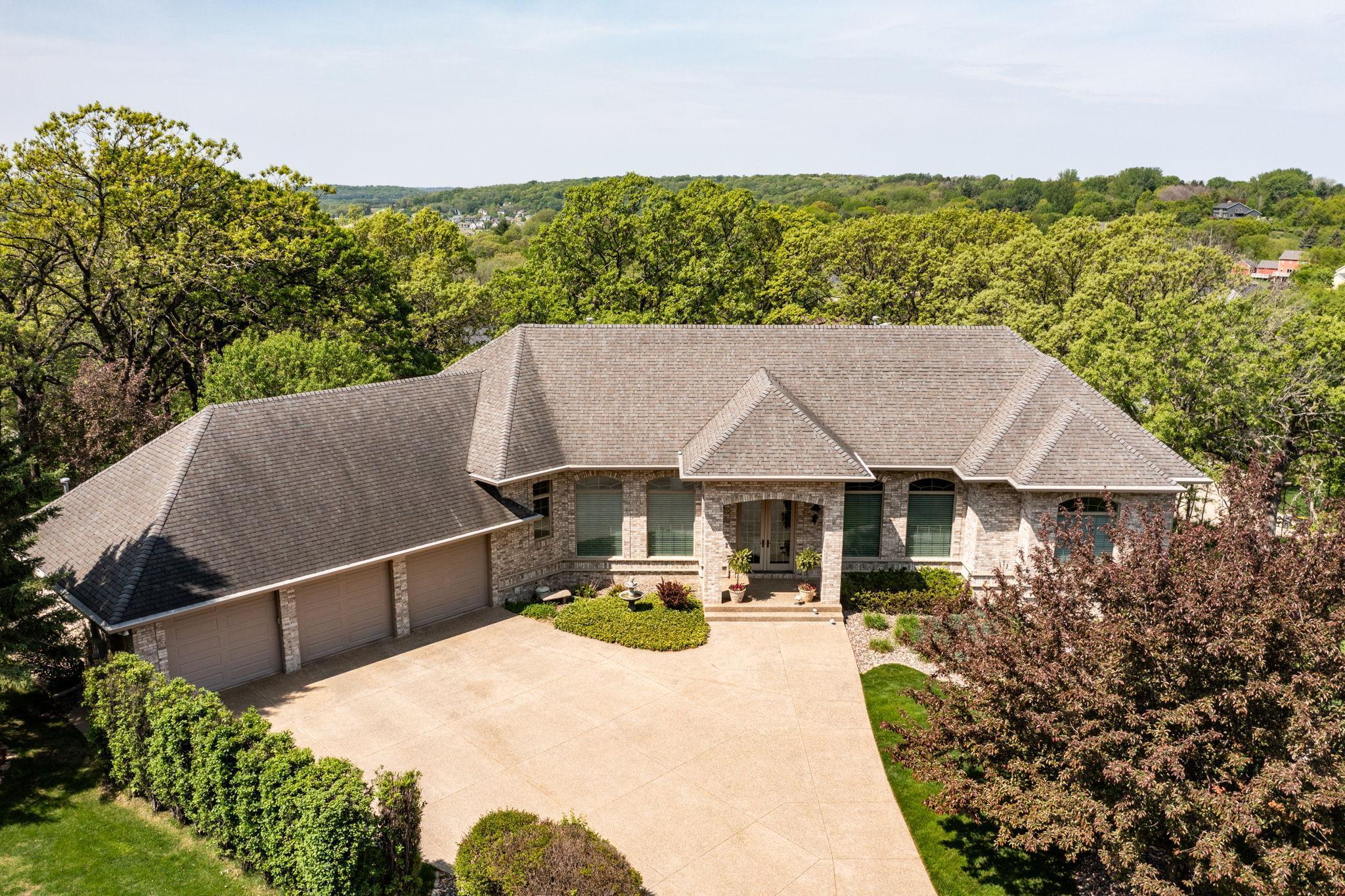Rochester, MN 55902
MLS# 6504671
4 beds | 5 baths | 4902 sqft






























































































Property Description
Elegant describes this stunning all brick home sitting on enormous wooded lot in the heart of the city. Natural lighting that embraces this home from floor to ceiling custom windows found throughout is breathtaking. Entry, living room/dining room has 12ft ceilings, beautiful tile floors, & gas fireplace. Master suite with his and hers master baths, closets, and office. Kitchen boosts granite counter tops, built-in appliances & double oven, tons of cupboard space & desk area. Main floor laundry with sink, more cupboards, pantry. Great room has massive windows, fireplace & views of towering oak trees & landscaped pool. Upper deck is maintenance free, has a retractable awning, & access from all rooms. Lower level family room, fireplace, bar with ice maker, wine cellar, and patio access to pool. Three more bedrooms with Jack n Jill & one walk-through bath. Storage room, cedar closet, 3 car heated garage, epoxy floors, drains. Pre-inspected & 3 zone heating. New mechanicals & more!
| Room Name | Level |
| Second (2nd) Bedroom | Lower |
| First (1st) Bedroom | Main |
| Fourth (4th) Bedroom | Lower |
| Third (3rd) Bedroom | Lower |
| Living Room | Main |
| Dining Room | Main |
| Family Room | Lower |
| Great Room | Main |
| Kitchen | Main |
| Bathroom | Main |
| Bathroom | Main |
| Bathroom | Lower |
| Bathroom | Main |
| Bathroom | Lower |
| Office | Main |
| Deck | Main |
Listing Office: Edina Realty, Inc.
Last Updated: June - 23 - 2024

The data relating to real estate for sale on this web site comes in part from the Broker Reciprocity SM Program of the Regional Multiple Listing Service of Minnesota, Inc. The information provided is deemed reliable but not guaranteed. Properties subject to prior sale, change or withdrawal. ©2024 Regional Multiple Listing Service of Minnesota, Inc All rights reserved.

 Amenities and updates.pdf
Amenities and updates.pdf 

